Architectural Floor Plans
Design
At Keechi Creek Builders, we craft
that combine aesthetics, functionality, and innovation. Every design begins with understanding your lifestyle and vision, ensuring each space in your home is tailored to meet your needs. Our expert team creates
into a functional, elegant reality, reflecting your personal style.
Our personalized approach focuses on
while blending aesthetic appeal with sustainable design principles. We prioritize eco-friendly solutions that enhance your quality of life, creating adaptable, efficient, and visually stunning homes designed to be both inviting and environmentally conscious.
Your Style
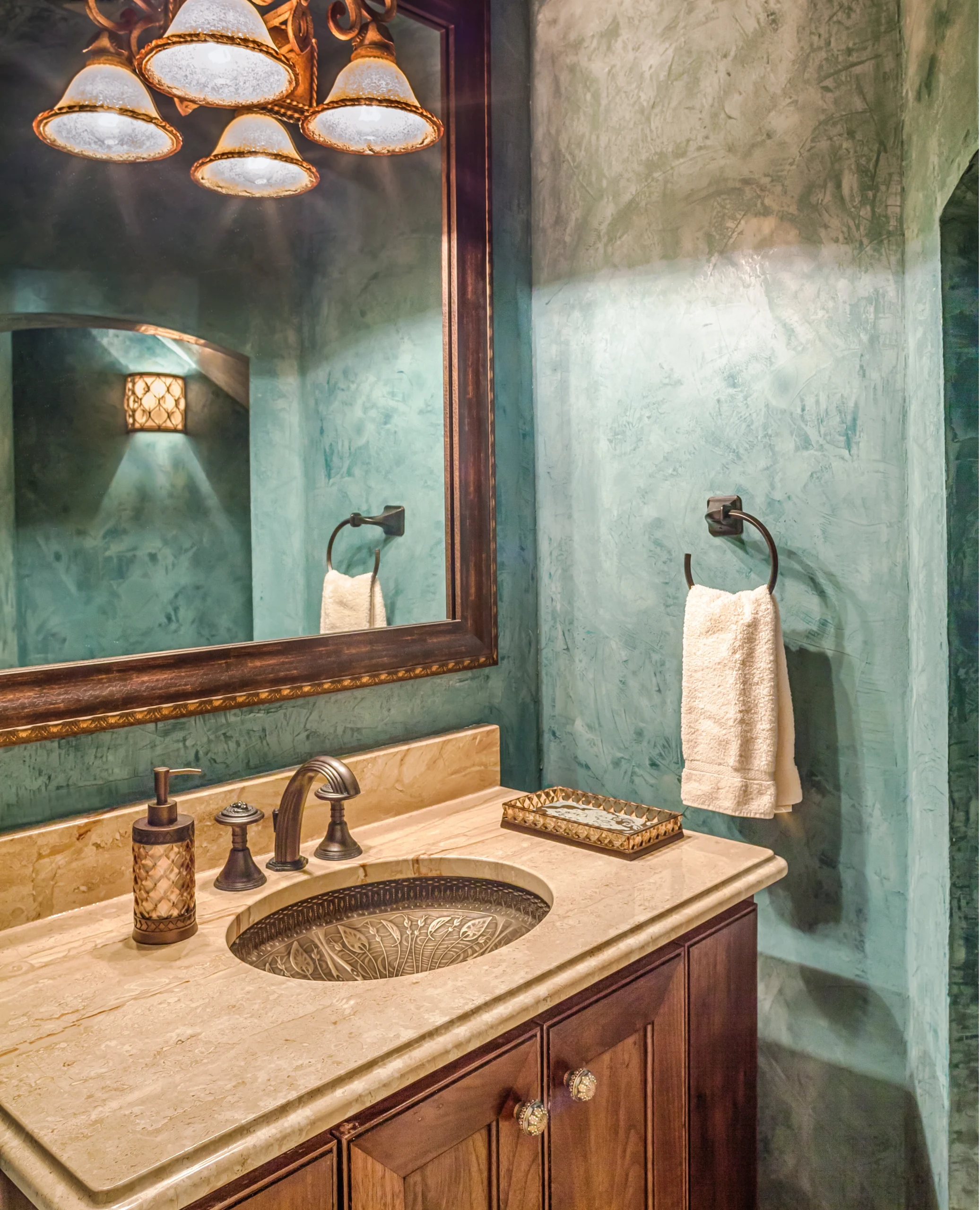
Our experts work closely with clients, turning ideas into precise architectural floor plans. We explore space, structure, and design possibilities, ensuring each plan resonates with your lifestyle and vision. The result is a seamless blend of your needs and our expertise, creating a home uniquely tailored to you.
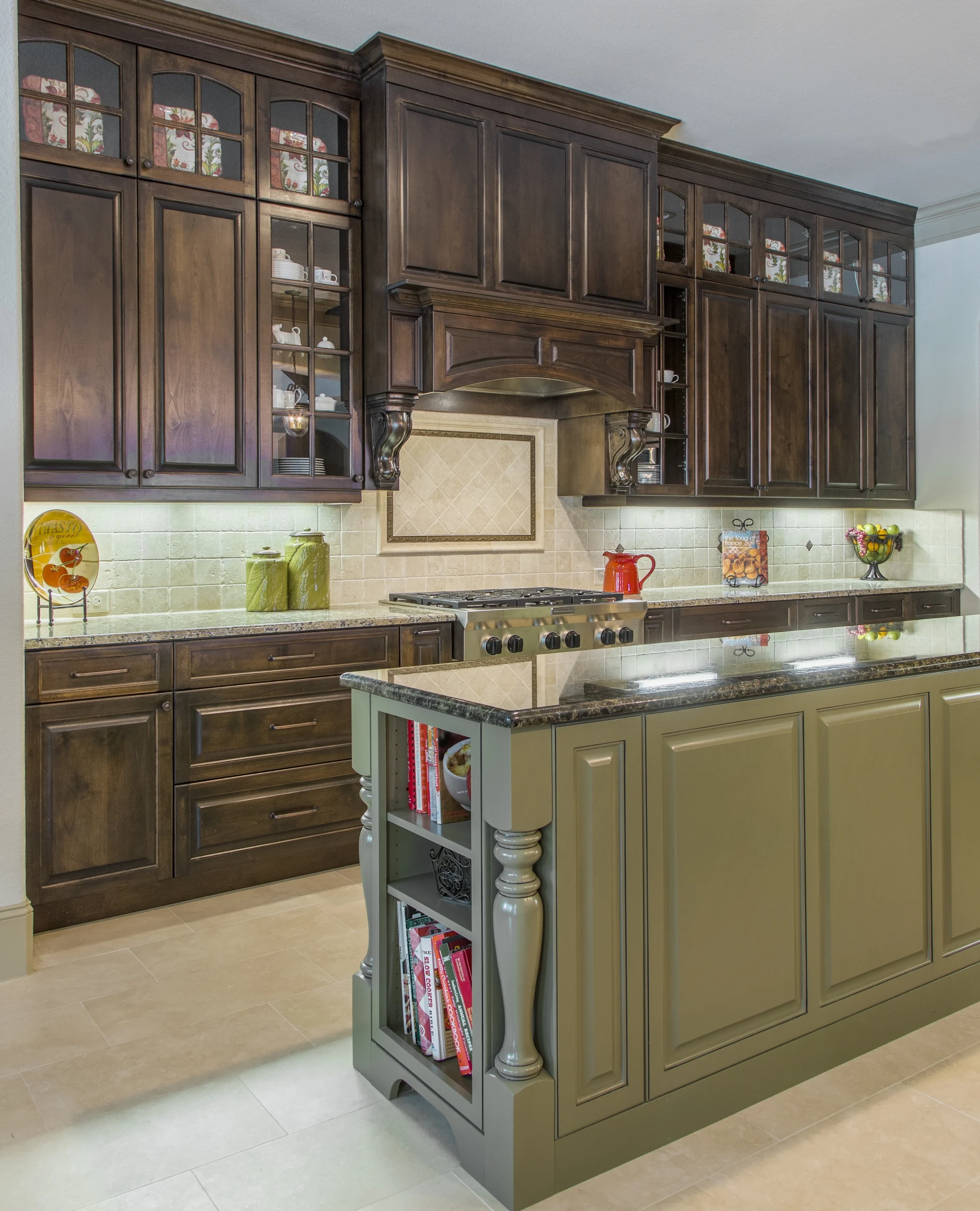
Using
, we craft detailed, functional floor plans that enhance your everyday living. Our process ensures that every element, from layout to functionality, reflects your vision, delivering a beautiful and livable space that’s designed with precision and clarity.
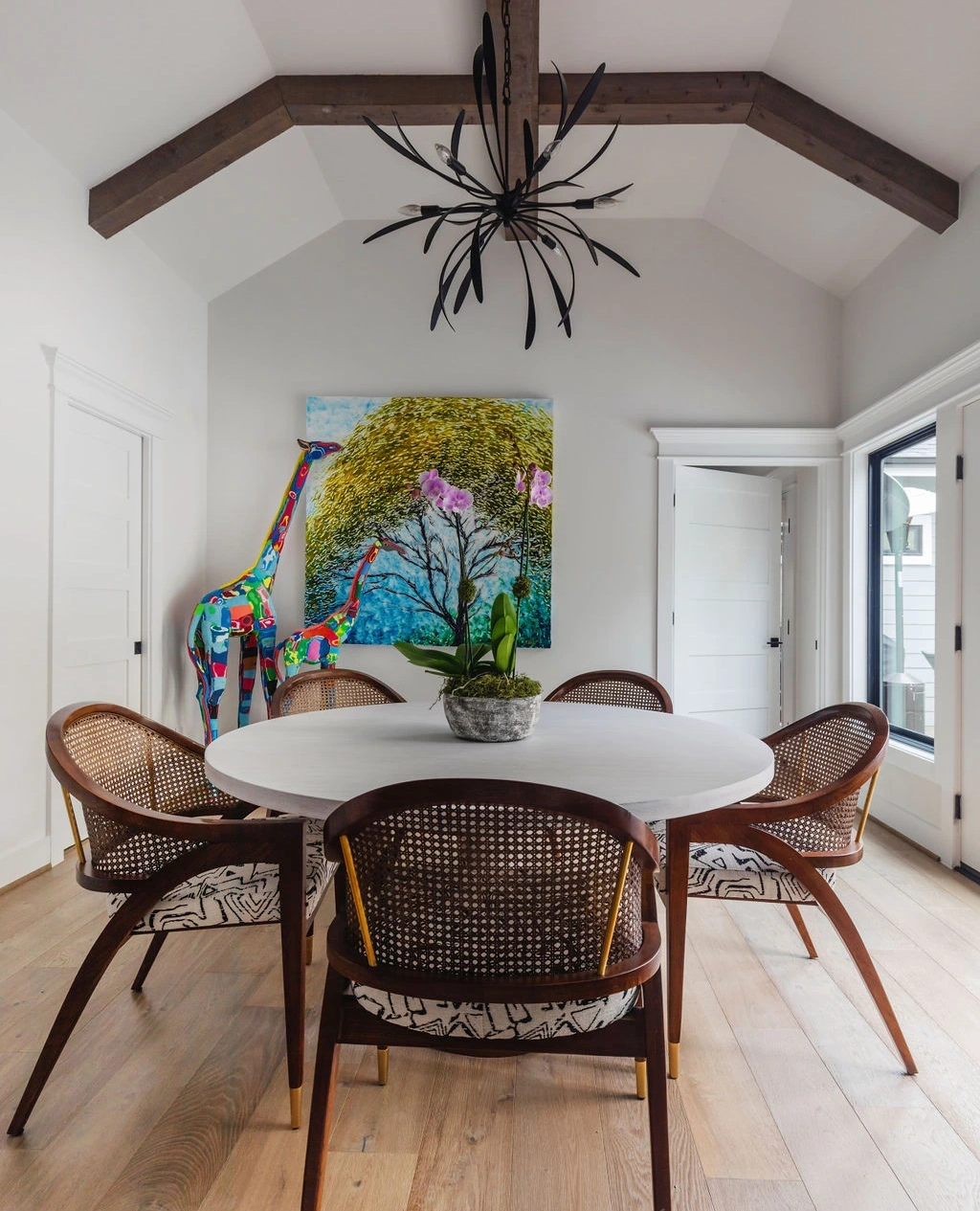
Our team guides you through selecting materials that complement your style and budget. With our extensive range of design elements, we offer solutions that balance elegance and affordability, ensuring the
embodies both quality and aesthetic appeal.
Dream Home
At Keechi Creek Builders, our
are designed to transform your ideas into reality with personalized, detailed designs. We collaborate closely with clients, ensuring every detail matches your vision, from the initial concept to the final blueprint. Our process begins with understanding your needs, followed by custom floor plans that incorporate natural lighting, space optimization, and material selection. We review each plan with you, refining it to perfection before moving forward. Our goal is to provide clear, easy-to-follow designs that bring your dream home to life, combining expertise and client input for exceptional results.
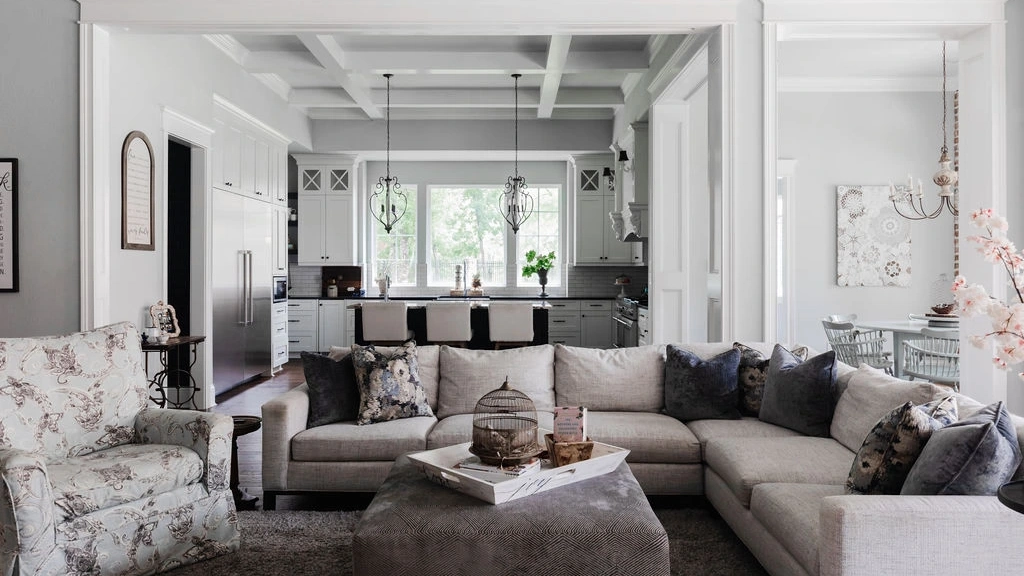
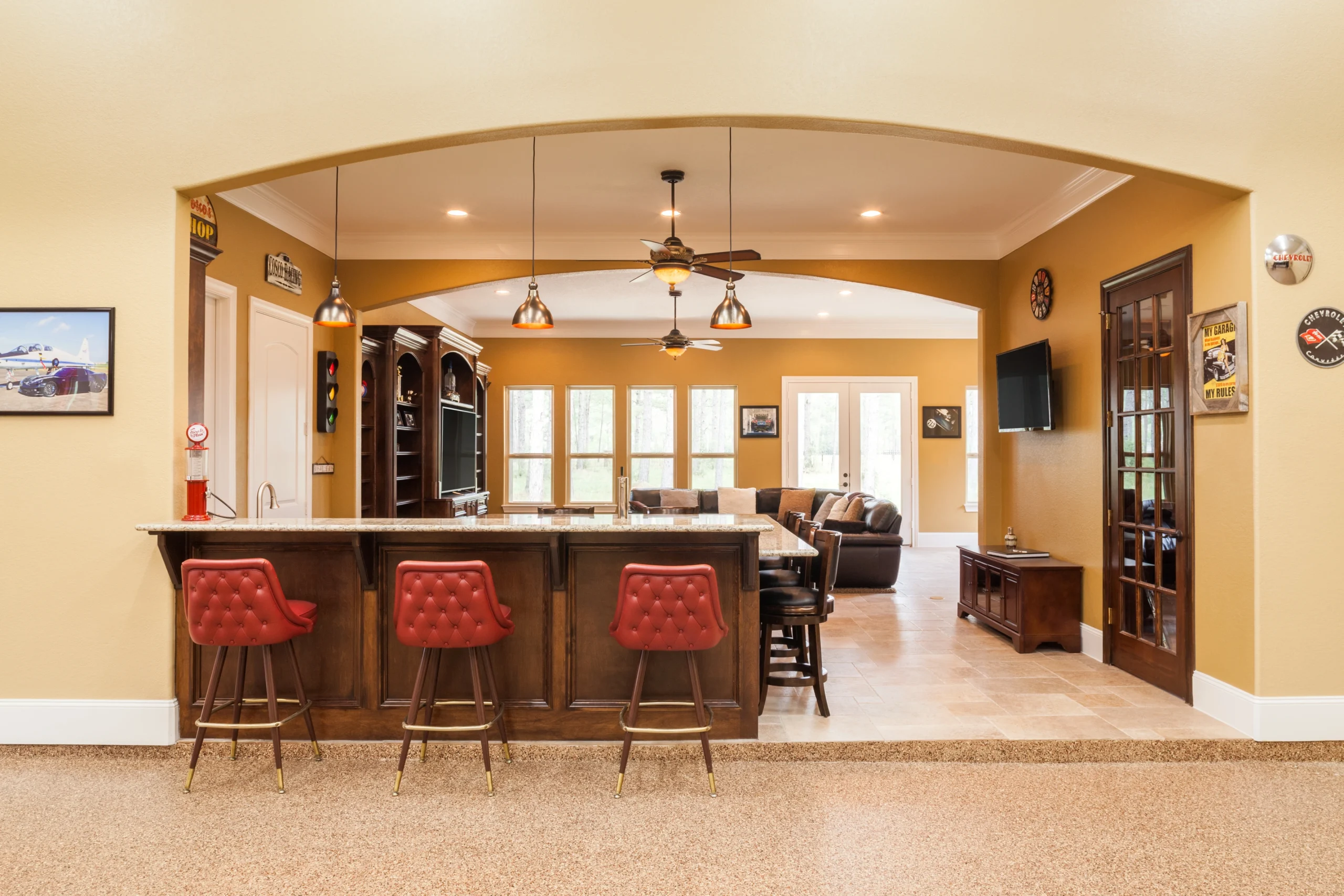
Award Winning
PortfolioHome
that reflects your style and needs? Let's make it a reality.Contact Us
Contact Us
Consultation
Initial Consultation
We start with a personal consultation to get to know you and your vision for your home. Our team evaluates your space, discusses your style preferences, and collaborates on budget planning to ensure we align your ideas with reality from the very beginning.
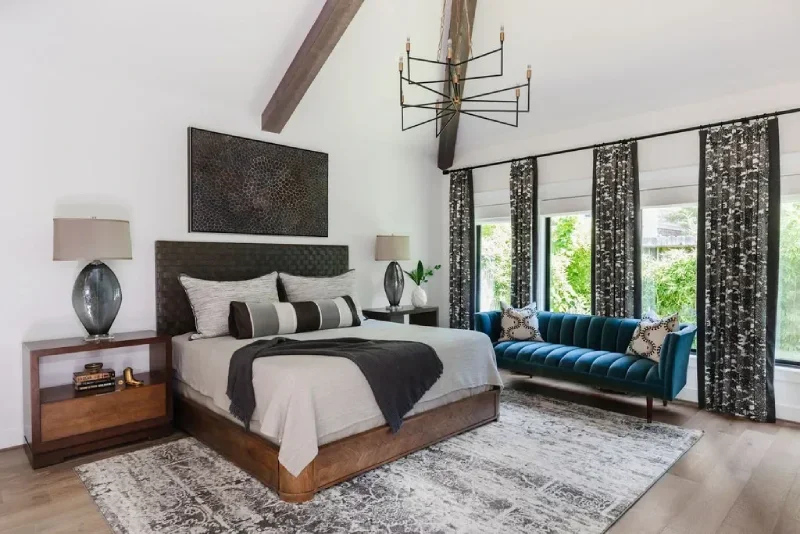
Design
Design
Our experts create a custom design, incorporating your lifestyle needs and preferences. We guide you through selecting the finest materials and integrating any smart home features you desire, ensuring that every detail meets your vision.
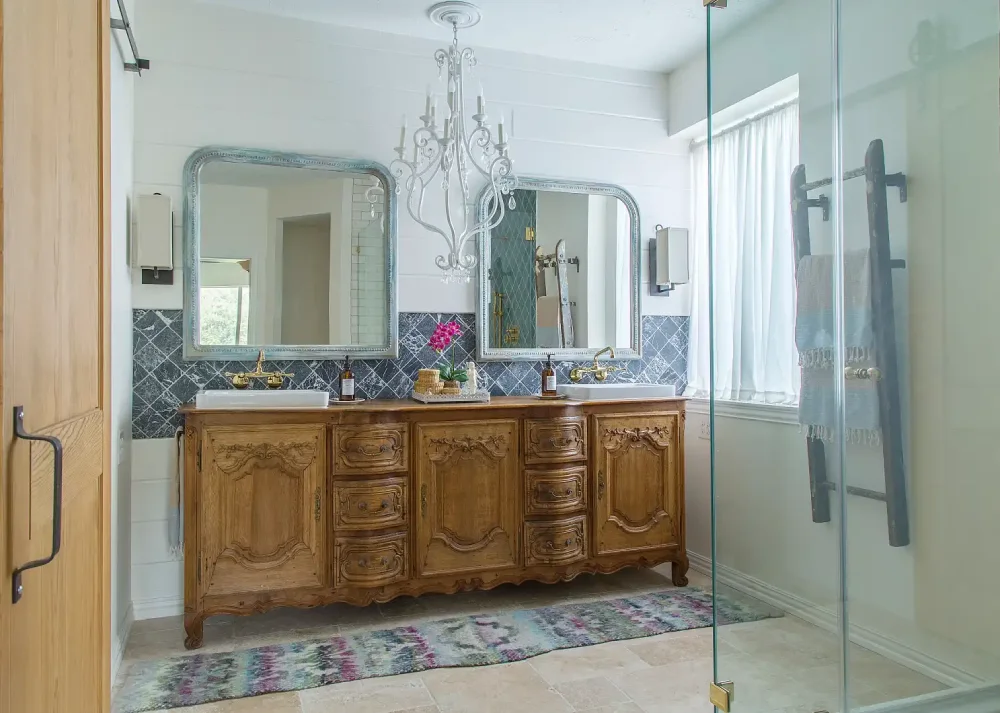
Construct
Construct
Once the design is finalized, our skilled craftsmen get to work. Throughout the construction phase, your dedicated project manager will keep you updated on progress, ensuring timelines are met and quality standards are upheld.
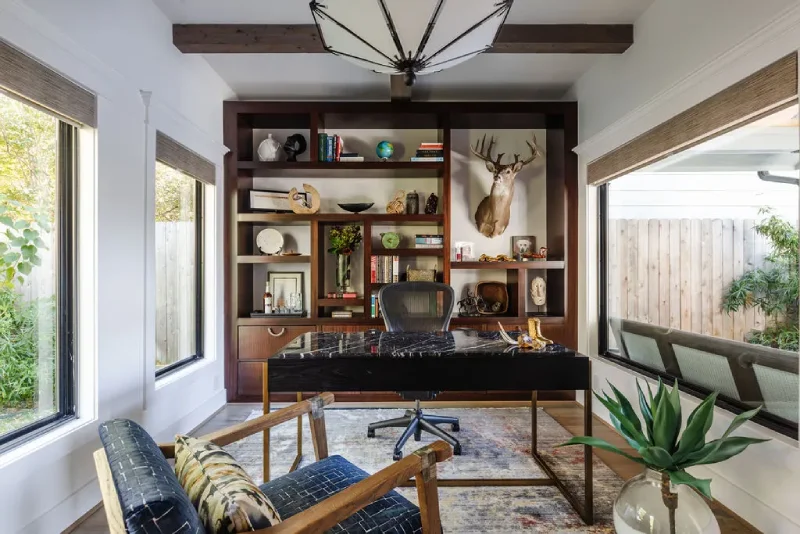
Walkthrough
Walkthrough
As we near completion, you’ll be invited for a final walkthrough. Together, we’ll inspect every detail, and any adjustments you request will be handled swiftly to ensure the finished project exceeds your expectations.
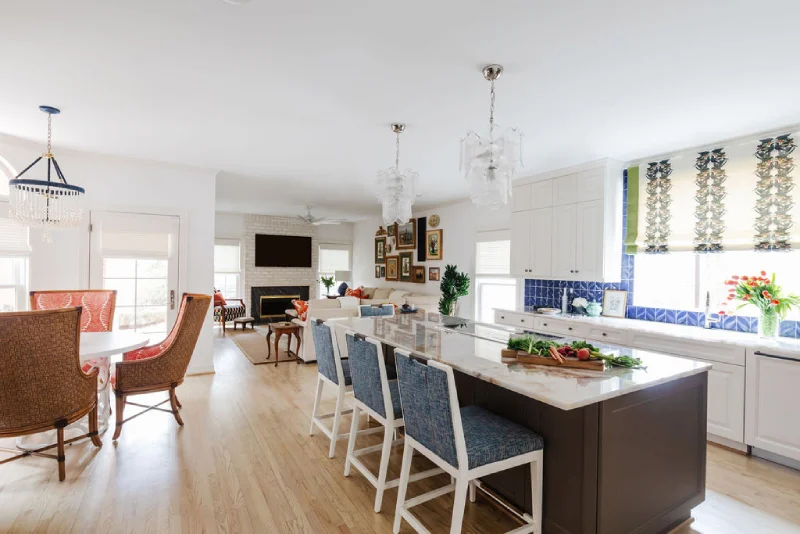
Enjoy
Enjoy Your Finish Product
With the project completed to your satisfaction, it’s time to enjoy your new space. Our commitment to you doesn’t end here; we provide ongoing support to ensure your home remains perfect for years to come.
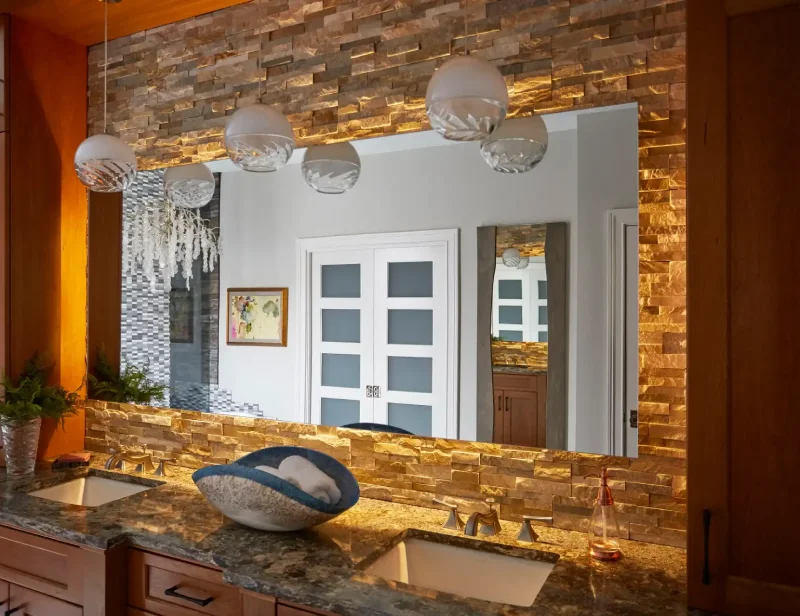
Questions
Still need help? Contact us.
Discover the Possibilities
Begin Your Custom Home Journey with Us Today!
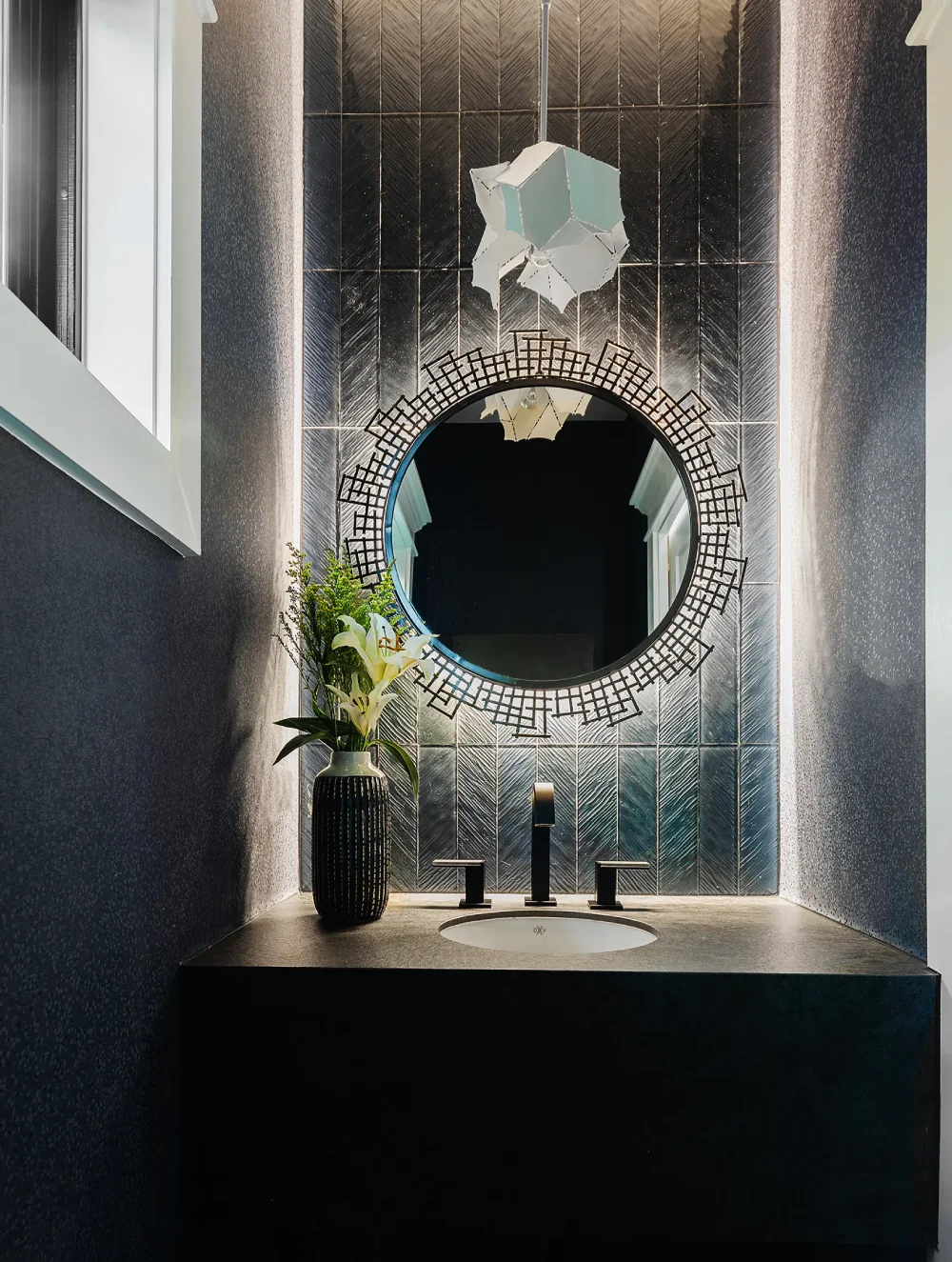
Contact Us