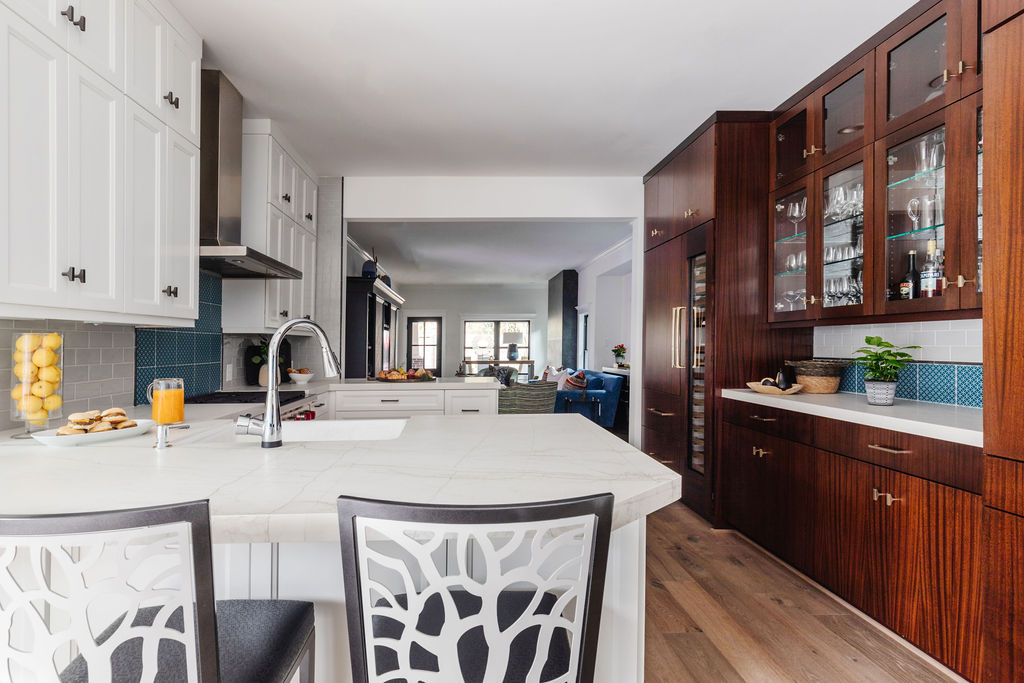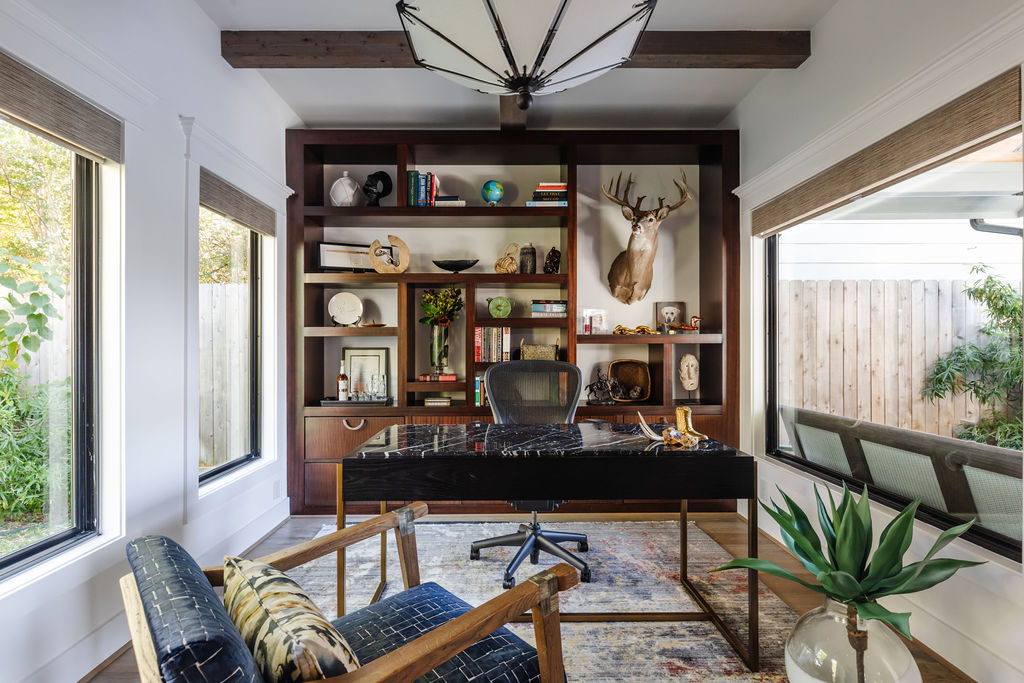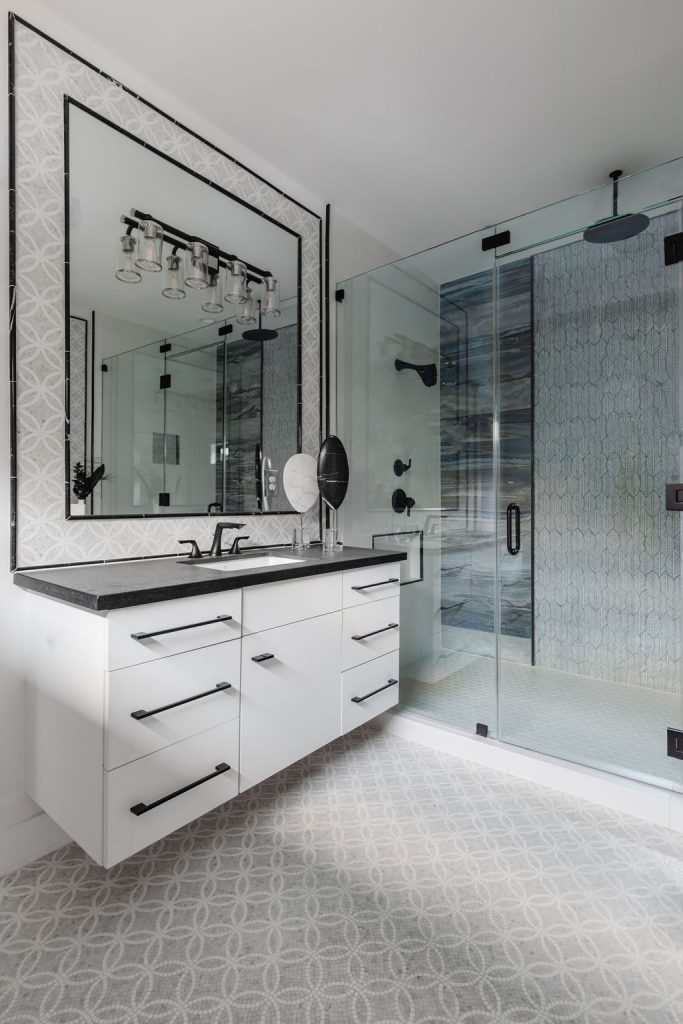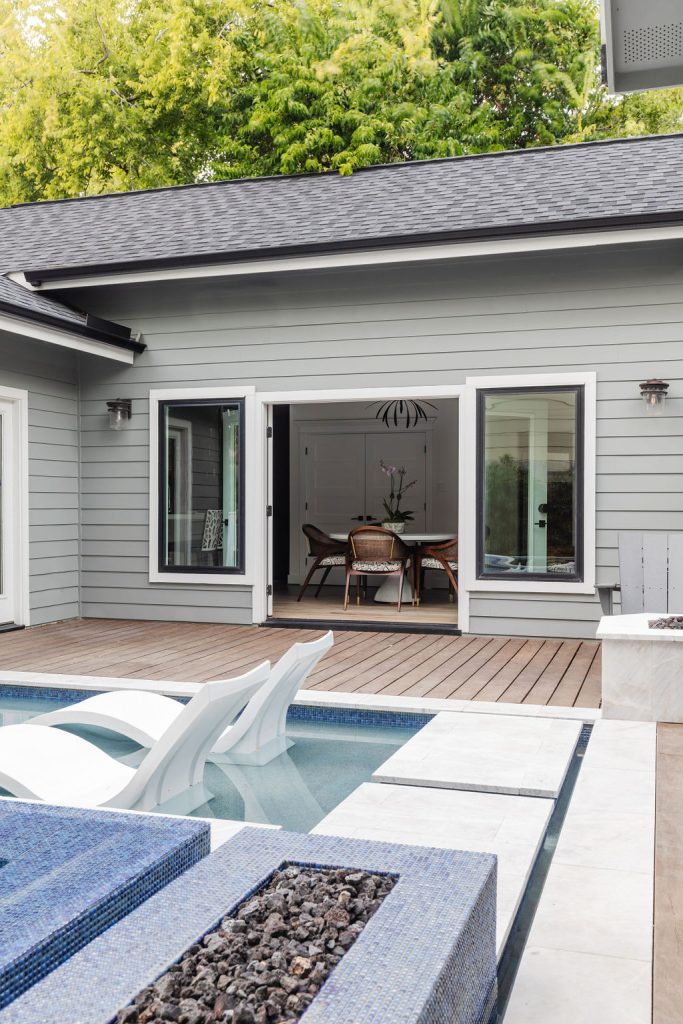Nestled in the heart of Houston Heights, the Taft Project is a stunning renovation and expansion of a 1920s bungalow located at 1909 Taft Street. This once modest home has been transformed by Keechi Creek Builders into a sophisticated, resort-style retreat that seamlessly blends historic character with modern elegance. Central to this remarkable transformation is the use of custom cabinetry, which serves not only as a functional solution but also as a defining feature of the home’s refined aesthetic.
The Taft Project is a showcase of Keechi Creek Builders’ mastery in luxury home renovation and commitment to client-first craftsmanship,hallmarks that have earned them multiple industry awards across Houston and beyond.
Key Highlights of the Taft Project
- Project Location: 1909 Taft Street, Houston, TX 77005
- Neighborhood: Houston Heights
- Builder: Keechi Creek Builders
- Kitchen Cabinetry: Stained mahogany and modified Shaker style, painted in Sherwin-Williams SW 7004
- Library Built-ins: Custom stained mahogany
- Guest Bath Vanity: Frameless stained white oak
- Signature Cabinet Features:
- Trash can pull-out
- Double cutlery drawers
- Drawer peg systems
- Built-in dog bowl cutout
- Under-sink pull-out trays
History & Vision: From Vintage Roots to Modern Refinement
The original home,built in the 1920s,had good bones and a rich architectural history. However, like many historic bungalows in the Heights, it suffered from cramped rooms, outdated systems, and inefficient storage. The homeowners wanted a space that honored the past but delivered the comfort and openness of modern living.
That vision led them to Keechi Creek Builders, whose thoughtful, client-centric approach helped reimagine the home as a sanctuary for both everyday living and elevated entertaining. The design prioritized a sense of continuity across original and new areas, with custom cabinetry playing a starring role throughout.
Design & Materials: Where Luxury Meets Livability
Kitchen: A Culinary Statement of Style and Function

The kitchen design is both luxurious and practical,anchored by stained mahogany cabinets and soft white accents in a custom modified Shaker style, painted in Sherwin-Williams SW 7004 (Snowbound). The contrast between rich wood tones and crisp white panels creates visual depth, while brass hardware offers a warm, elegant touch.
But it’s the functional details that elevate this kitchen into a showpiece:
- Trash can pull-outs keep waste out of sight and out of mind.
- Double cutlery drawers improve utensil organization for serious cooks.
- Drawer peg systems allow plates and cookware to stay neatly arranged.
- A dog bowl cutout at the base cabinetry offers a built-in solution for the family pet.
- Under-sink pull-out trays make it easy to access cleaning supplies.
Every square inch of cabinetry was designed with purpose, blending beautiful materials with intelligent storage solutions,a signature of Keechi Creek Builders’ approach.
Library: Rich Mahogany Built-ins for Serenity & Storage

The custom stained mahogany built-ins in the home library offer more than just bookshelves,they provide a quiet, elevated ambiance that invites reading, reflection, and remote work. The warm wood tones, subtle crown molding, and perfectly scaled proportions showcase the builder’s dedication to millwork excellence.
This space is a perfect example of how cabinetry can define the character of a room. It’s not just functional,it’s transformative.
Guest Bathroom: Sleek White Oak with a Designer Edge

In the guest bathroom, a frameless white oak vanity strikes a modern note. The clean lines, soft woodgrain, and wall-mounted mirror create a minimalist yet welcoming feel. Integrated storage ensures that the vanity remains clutter-free,an ideal mix of form and function for guests.
Overcoming Challenges: Blending Old and New with Cabinetry as the Bridge
Renovating a nearly century-old home is no small feat. From unlevel floors to non-standard framing, the Taft Project posed structural and spatial challenges that required creative thinking.
Structural Constraints & Historic Footprint
Older homes in Houston Heights often have non-load-bearing walls that become critical once layouts are opened. Keechi Creek Builders worked with engineers and architects to open the kitchen and main living areas without compromising structural integrity.
Custom cabinetry was carefully crafted to fit within these new dimensions, including adjustments to ceiling heights and base moldings. The ability to design and fabricate tailor-fit cabinetry allowed the team to maintain architectural flow while maximizing usable space.
Storage Without Sacrificing Style
One major challenge was integrating modern storage solutions without detracting from the historical charm. Standard cabinetry simply wouldn’t work. The answer? Purpose-built cabinetry with hidden pull-outs, recessed drawers, and customizable inserts.
For example, in tight areas where typical upper cabinets wouldn’t fit, Keechi Creek Builders used open shelving with integrated lighting,a modern solution that still feels era-appropriate.
The Outdoor Oasis: Resort Living in the City

Beyond the interior, Keechi Creek Builders designed a luxurious outdoor living space that extends the home’s footprint. Covered patios, premium decking, and lush landscaping create a seamless indoor-outdoor experience. While cabinetry isn’t always the hero outdoors, the team ensured that storage needs, like grill utensils and garden gear, were discreetly housed in weather-resistant built-ins.
The result is a backyard that functions like a five-star retreat, right in the middle of the city.
Awards & Recognition: Excellence Built Into Every Detail
The Taft Project reflects the very qualities that have earned Keechi Creek Builders a reputation as Houston’s premier luxury remodeling contractor. While this particular home is a newer addition to their portfolio, it builds on a legacy of industry recognition, including:
- GHBA Prism Awards: Best Custom Home Kitchen, Best Design, and Best Elevation
- Texas Association of Builders Star Awards: Best Whole House Renovation, Best Kitchen Remodel
- Best of Houzz Awards: Multiple wins for service and design
Such awards are not just accolades, they reflect Keechi Creek’s unwavering dedication to quality, innovation, and customer satisfaction.
The Keechi Creek Difference: A Client-First Philosophy
What sets Keechi Creek Builders apart is their turnkey, full-service approach. From architectural design and permitting to cabinetry selection and installation, clients are guided every step of the way.
Their expert design/build model ensures that custom cabinetry is not an afterthought, but an integral part of how a home lives, flows, and feels.
Clients praise Keechi Creek for:
- Seamless communication and project management
- Transparent pricing and clear timelines
- Creative solutions to complex remodeling needs
- Luxury craftsmanship that lasts
The Taft Project is a living example of this philosophy brought to life.
Conclusion: Custom Cabinetry, Timeless Luxury
The Taft Project isn’t just a remodel, it’s a masterclass in architectural harmony, cabinetry excellence, and client-focused design. Keechi Creek Builders took a quaint bungalow and reimagined it into a luxurious yet livable space, with custom cabinetry anchoring every room’s function and form.
If you're looking to elevate your own Houston home with bespoke cabinetry, award-winning remodeling, and luxury-level attention to detail, Keechi Creek Builders is ready to partner with you.
Contact Keechi Creek Builders
21175 TX-249 #328, Houston, TX 77070
(281) 914-4951
https://keechicreekbuilders.com/
Let’s design something extraordinary, starting with cabinetry that’s built for the life you live.










![prism2023 winner logo[8]](https://files.keechicreekbuilders.com/2024/11/prism2023-winner-logo8-e1731607791571.webp)
