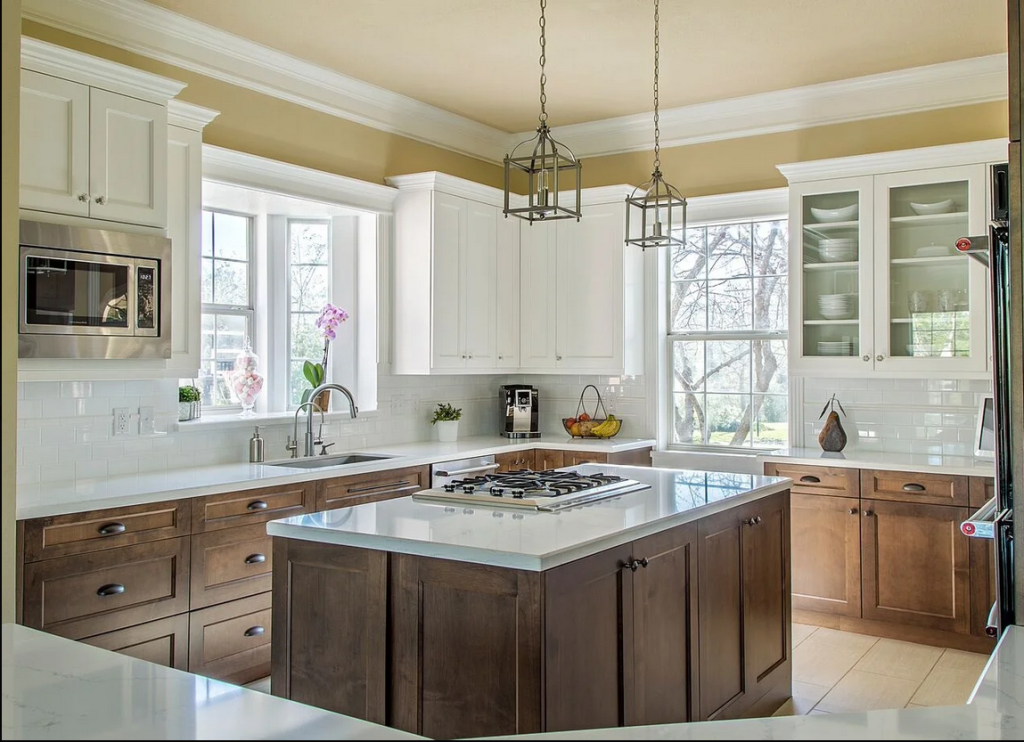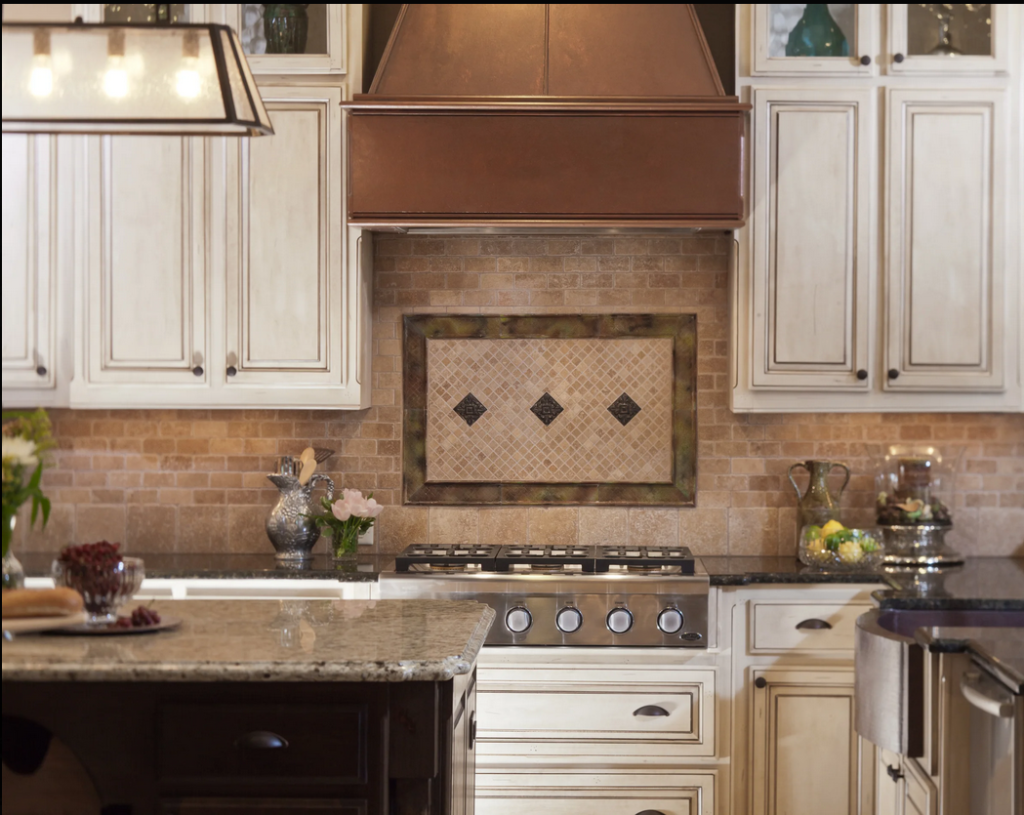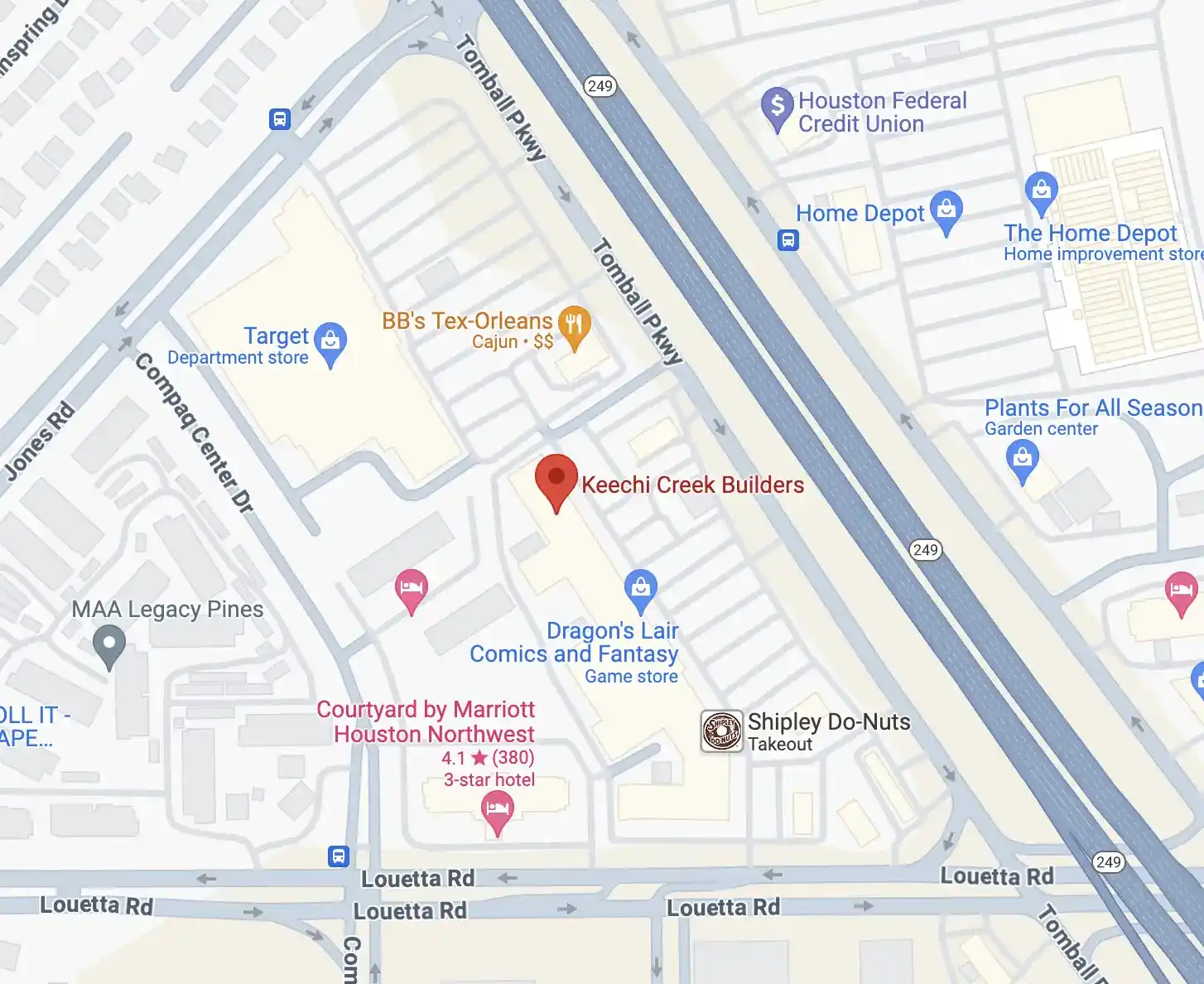
Modern Kitchen Layouts for Small Spaces in Houston
In Houston, homeowners balance luxury with limited space. Modern kitchen layouts have evolved to offer high-end design and smart planning that maximizes every square inch, whether for targeted upgrades or full kitchen renovations. For homeowners considering a kitchen-focused home improvement project, working with experienced kitchen remodelers can ensure the layout maximizes space and functionality. This article discusses the best modern kitchen layouts for small spaces in Houston, reviews design options, and provides insights on how kitchen contractors can deliver innovative storage and space-saving solutions. These designs enhance the efficient use of space, transforming culinary routines into streamlined and enjoyable experiences.
Transitioning quickly into practical solutions, the article is organized into key sections addressing optimal layouts, modern design features, space-saving strategies, appliance selection, remodel costs, local regulations, and Houston home design services.
What Are the Best Modern Kitchen Layouts for Small Spaces in Houston?
Choosing the right layout is essential for both aesthetics and functionality. Many kitchen remodeling Houston projects start by evaluating layout efficiency before moving on to materials and finishes. Traditional layouts such as galley, L-shaped, U-shaped, and one-wall kitchens meet various space challenges while promoting efficient work triangles between the sink, stove, and refrigerator. These layouts remain among the most requested upgrades during Houston-area home improvement projects focused on maximizing small kitchen spaces.
Which Kitchen Layouts Work Best for Small Houston Homes?
A qualified general contractor can help homeowners determine which layout best suits their space and lifestyle needs. Many homeowners begin their kitchen upgrade as part of a larger home improvement plan, often combined with a bathroom remodel, to enhance property value and functionality. Galley and one-wall kitchens are most effective for small spaces. Galley kitchens use two parallel countertops to encourage seamless movement between the sink, stove, and prep areas, while one-wall kitchens concentrate appliances along a single wall, creating an open feel. L-shaped and U-shaped layouts can also work well when space allows, as they offer multiple work zones and even a central island if desired.
How Do Galley, L-Shaped, U-Shaped, and One-Wall Kitchens Compare?
Galley kitchens are known for their simplicity and efficiency. L-shaped and U-shaped layouts provide versatility with more work areas and ease of access, especially in open-plan homes. In open-plan homes, using light carpet in the adjacent living room can help maintain design cohesion with the kitchen. One-wall kitchens are ideal for studio apartments and very compact homes. Using efficient work triangles (ideally 12 to 26 feet) improves task efficiency and overall flow.
What Are the Pros and Cons of Each Small Kitchen Layout?
- Galley Kitchens: • Pros: Streamlined workflow, efficient use of space, and easy access between the sink, stove, and prep areas. • Cons: Limited counter space for elaborate meal prep.
- L-Shaped Kitchens: • Pros: Flexible design with open space for dining room integration. • Cons: May feel segmented if no island is included.
- U-Shaped Kitchens: • Pros: Abundant storage and work areas. • Cons: Require more space and can feel cluttered in high-volume cooking.
- One-Wall Kitchens: • Pros: Ideal for saving space in very small areas. • Cons: May limit counter space and appliance placement.
How Can You Maximize Space With Modern Design Elements in Small Houston Kitchens?

Incorporating smart interior design techniques can help visually expand a small kitchen while maintaining functionality. Embracing minimalism in layout and decor helps prevent clutter and maximizes both form and function in compact kitchen spaces. Modern design elements can transform a small kitchen into an elegant yet highly efficient space. The use of light, reflective surfaces and a monochromatic color scheme or even a bold monochrome feature wall, along with modern finishes, can visually expand the space while ensuring functionality.
What Color Palettes and Materials Enhance Small Kitchen Spaces?
Choosing the right color scheme plays a major role in interior design, especially in compact kitchens where every shade affects perceived space. Selecting the right color scheme can dramatically influence how spacious and cohesive the kitchen feels. Neutral hues such as crisp white, soft gray, and subtle beige reflect more light and make the room feel larger. These shades also create visual continuity between the kitchen, living room, and adjacent dining room, making small spaces feel more expansive. Choosing complementary kitchen cabinet finishes can further enhance the visual appeal of small kitchen spaces. Incorporating natural wood tones, such as oak or maple, or opting for farmhouse-inspired finishes can add warmth and contrast to neutral color palettes in small kitchens. Materials like engineered quartz, granite, marble, butcher block,and metal finishes provide durability and contribute to the overall interior design aesthetic. Choosing the right tile backsplash can also enhance texture or tile accent wall and add a focal point to the kitchen design. Combining matte and glossy finishes—as in a matte backsplash with a glossy countertop—adds depth and visual interest without overwhelming the space.
How Does Lighting Impact Small Kitchen Functionality and Style?
Layered lighting—combining ambient, task, and accent lighting—is critical. Installing a statement light fixture above the island can also enhance the visual appeal while offering targeted illumination. A well-placed pendant light, such as one with a brass finish, can provide focused task lighting while serving as a decorative focal point above islands. Recessed ceiling lights provide general illumination without taking up visual space, making them ideal for small kitchen ceilings. Under-cabinet lights, a carefully chosen pendant light, and recessed ceiling lights boost both aesthetics and functionality. Dimmable LED fixtures allow adjustment of brightness to create either a warm dining atmosphere or a bright, focused work area, enhancing the kitchen’s versatility.
Which Modern Cabinetry and Countertop Options Save Space?
Selecting the right kitchen cabinet style is essential for maximizing storage while maintaining a sleek design. Wood cabinetry remains a popular choice for homeowners seeking both durability and timeless style. For example, a well-designed kitchen cabinet with built-in organizers and adjustable shelves can dramatically improve storage efficiency. Streamlined, handleless cabinetry with features such as pull-out shelves, built-in organizers, drawer dividers, and vertical storage maximizes internal space. High-efficiency countertops in materials like quartz or engineered stone offer durability and a sophisticated look, especially when paired with an undermount sink for seamless cleaning. Installing a floating shelf above prep areas provides additional storage for everyday items while maintaining an open, airy feel. A single floating shelf or a set of tiered shelves combined with integrated LED strips further enhance the modern appearance while preserving floor space.
What Are the Most Effective Space-Saving Solutions for Small Kitchens in Houston?
Efficient storage solutions are vital in small kitchens. Pull-out pantries and hidden appliances help maximize storage without sacrificing design.
How Do Pull-Out Pantries and Hidden Appliances Improve Storage?
Pull-out pantries use vertical space to provide full-length storage that slides out for easy access. Hidden appliances—such as integrated dishwashers and refrigerators that blend into cabinetry—reduce clutter and create a unified look. These solutions help increase overall storage efficiency significantly, making every square foot count.
What Vertical Storage Ideas Work Best in Small Kitchens?
A well-placed wall-mounted shelf, magnetic knife strips, and hanging pot racks free up counter space and floor space by utilizing underused wall areas. Floating shelves and vertical dividers keep items organized and accessible, combining form with function in a stylish manner. Creative vertical storage is a hallmark of good interior design in small kitchens, maximizing utility without compromising style.
How Can Multi-Functional Furniture and Kitchen Islands Help?
Multi-functional islands and furniture piece together several functions—storage, dining, prep space—in one unit. Hanging a pendant light above the kitchen island can further define the space and enhance its functionality for both dining, meal prep and food prep. A mobile island with built-in storage can serve as a work area, dining room counter, and even hide trash bins or wine racks, effectively increasing usable space by consolidating several functions into one design element. Adding a small shelf beneath the island countertop can also provide extra space for storing cookbooks or decorative accessories.
Which Appliances Are Best Suited for Modern Small Kitchen Layouts in Houston?

Choosing the right appliances is crucial for efficient use of limited space. Compact, energy-efficient appliances can support functionality without overcrowding the kitchen.
What Compact and Energy-Efficient Appliances Should You Choose?
Compact refrigerators with customizable storage, stainless steel induction cooktops that heat quickly while keeping surfaces cool, and slim dishwashers that fit beneath counters are excellent choices. Many of these models come with Energy Star ratings to ensure energy efficiency while integrating smart features such as remote control and programmable settings.
How Do Appliance Sizes Affect Kitchen Layout Planning?
Using appliances that match the scale of the kitchen is critical. Compact models prevent the space from feeling overcrowded and allow for better integration with modern cabinetry. For example, a 24-inch refrigerator might be more suitable in small kitchens than standard full-size models.
What Are the Latest Smart Kitchen Appliances for Small Spaces?
Smart appliances, including ovens, refrigerators, and dishwashers controllable via mobile apps, offer precise temperature control and energy monitoring. These features, which may include voice activation and sensor-driven adjustments, support a modern, efficient kitchen layout that meets the demands of a high-performance, energy-efficient home.
How Much Is a Modern Kitchen Renovation for Small Spaces in Houston?
Remodeling expenses depend on the layout, materials, and scale of the project. Prices can range from basic updates to premium designs with high-end finishes and smart technology.
What Are Typical Price Ranges for Small Kitchen Remodeling in Houston?
Basic updates such as fresh paint, new surface tops, and updated appliances typically run between $20,000 and $30,000. More upscale projects with custom cabinetry, premium material finishes like marble or quartz, and integrated smart appliances may range from $40,000 to $70,000. Local permit fees and project management charges can affect the final pricing.
How Do Layout Decisions Influence Renovation Spending?
When reworking a kitchen, the layout you select significantly affects labor, construction, and material expenditures. Simpler configurations—such as one-wall or galley kitchens—typically require less labor and result in lower spending compared to U-shaped or L-shaped designs that may involve relocating plumbing and electrical systems. Partnering with an experienced general contractor can help homeowners manage their budget and avoid costly design errors during layout changes. While extensive modifications can increase the total project investment by up to 25%, a thoughtfully planned layout can lead to long-term savings through improved functionality and efficiency.
What Budget-Friendly Options Exist for Small Kitchen Renovations?
Consulting a general contractor during the early planning stages can help identify affordable solutions that maximize impact while minimizing expenses. For homeowners with existing galley kitchens, simple updates like fresh paint, new cabinet hardware, or updated lighting can deliver a big impact without major renovations. Focusing on cosmetic updates rather than extensive structural changes can help control costs. Options include repainting existing cabinetry, using affordable laminate finishes for counters, and incorporating energy-efficient LED lighting. Many design-build firms offer financing options and staged upgrade plans designed for tight budgets without sacrificing modern design. A local kitchen contractor can also suggest affordable layout tweaks that maintain design integrity while reducing expenses.
What Local Houston Regulations and Permits Affect Small Kitchen Remodeling?

local building codes and permit requirements is essential for any kitchen remodeling in Houston. This ensures that projects adhere to strict safety and structural standards.
Which Building Codes Should Houston Homeowners Know?
Key codes include standards for structural integrity, fire safety, electrical wiring, and plumbing installations as guided by the International Residential Code (IRC). Specific requirements for kitchen remodels include appliance clearances, proper lighting, and adequate ventilation and emergency egress.
How Do Permits Influence Kitchen Remodeling Timelines?
The permit process requires submitting detailed plans and undergoing inspections, which can add days or even weeks to the project timeline. While this may delay the start of construction, it ensures that work is completed safely and to code, thereby reducing future complications.
Where Can You Get Help Navigating Houston Remodeling Regulations?
Homeowners can consult the Houston Permitting Center, local general contractors, kitchen contractors, or design-build firms like Keechi Creek Builders for help understanding and complying with local regulations. Many firms offer consultation services to streamline permitting and avoid common pitfalls.
How Can Houston Home Designs Help You Create the Perfect Modern Small Kitchen?
Trusted kitchen renovation contractors understand Houston-specific space limitations and can tailor designs accordingly. Local design firms such as Keechi Creek Builders specialize in custom small kitchen remodels, offering a full range of design-build services from concept to completion. Their expertise ensures that every aspect of the kitchen meets both aesthetic and functional standards.
What Customized Design Services Does Houston Home Designs Offer?
Services typically include an initial consultation, space planning, material selection, and custom cabinetry design. Advanced design software is used to create 3D renderings so homeowners can visualize their new space, ensuring that every element aligns with their needs and style.
How Does HHD Manage Kitchen Remodeling Projects From Start to Finish?
Acting as a full-service general contractor, Keechi Creek Builders manages every phase of the remodel, from planning and permitting to construction and final finishes. Their project managers coordinate all aspects of the work to meet deadlines and maintain high quality, ensuring compliance with Houston’s building regulations throughout the process.
How Can You Schedule a Free Design Consultation With HHD?
Interested homeowners can easily schedule a free consultation by visiting the company’s website or calling a dedicated consultation line. This initial meeting is designed to discuss vision, review floor plans, and provide expert recommendations tailored to optimize both space and style.
Frequently Asked Questions
Q: What modern kitchen layout is best for very small spaces? A: One-wall or galley kitchen layouts maximize efficiency by aligning essential appliances and storage along a single or dual wall, minimizing wasted space.
Q: Can small kitchen remodels be done on a tight budget? A: Yes, focusing on cosmetic updates like new cabinetry finishes, affordable countertops, and energy-efficient appliances allows for modern aesthetics without extensive structural changes.
Q: How do modern design elements help in small kitchens? A: Elements such as light, neutral color palettes, reflective surfaces, and integrated smart storage improve functionality, enhance natural light, and make the space appear larger.
Q: What permits are typically required for kitchen remodels in Houston? A: Permits generally cover electrical, plumbing, and structural changes, ensuring adherence to local building codes through the Houston Permitting Center.
Q: How can smart appliances improve a small kitchen? A: Smart, compact appliances offer advanced features like remote control and precise temperature adjustments while being energy efficient and space saving.
Q: Do design-build firms offer financing options for kitchen remodels in Houston? A: Many firms, including Keechi Creek Builders, offer flexible financing and cost-saving consultations to help manage remodel costs without sacrificing quality.
Q: How important is lighting in enhancing small kitchen spaces? A: Layered lighting that combines ambient, task, and accent options is crucial for functionality and visual appeal, significantly enhancing the sense of space.
Final Thoughts
Modern kitchen layouts for small spaces in Houston blend strategic design with practical functionality. By selecting from galley, L-shaped, U-shaped, or one-wall configurations, homeowners can transform compact kitchens into efficient, high-end culinary areas. Integrating modern design elements, smart appliances, and innovative storage solutions not only improves daily use but also adds value to the home. Attention to interior design details like color, texture, and lighting can further elevate both aesthetics and functionality in small kitchen layouts. Partnering with experts like Keechi Creek Builders ensures a remodel that meets rigorous standards of style and efficiency while navigating local regulations with ease. Whether planning a full kitchen renovation or making targeted updates, homeowners can enhance both style and functionality by working with experienced kitchen contractors and Houston design-build firms like Keechi Creek Builders.










![prism2023 winner logo[8]](https://files.keechicreekbuilders.com/2024/11/prism2023-winner-logo8-e1731607791571.webp)
