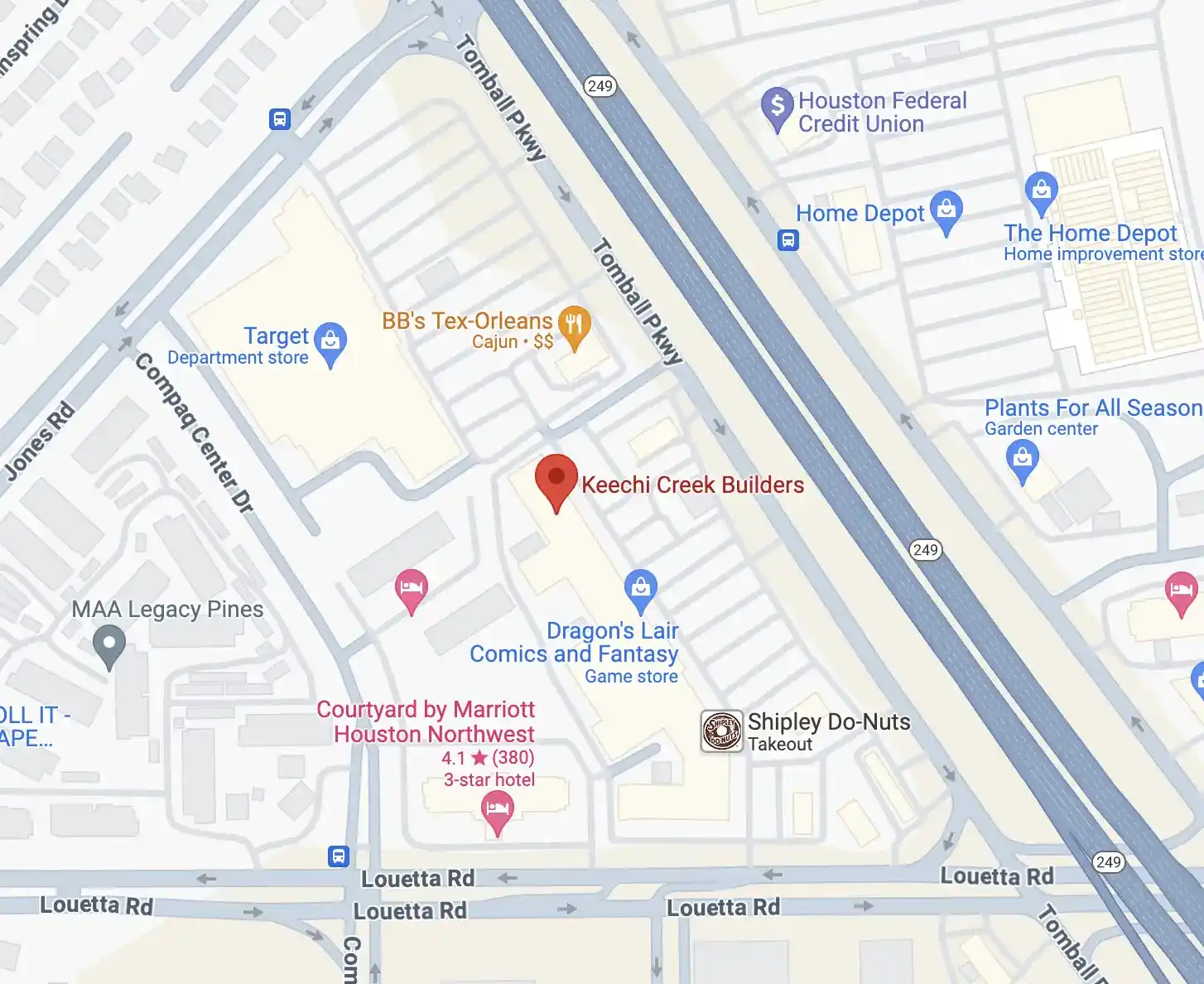(Houston Design Resources, September 2010) - A home is something that some of us take for granted; however, there are many individuals that do not have the means to obtain what we refer to as "The American Dream." One in four of the homeless population in the U.S. have worn a military uniform and served this country at one time. The number of women veterans without housing is increasing daily and few homeless programs for veterans have facilities to provide separate accommodations for women, some of whom have children.
On Saturday September 11, 2010, a date none of us will forget, the Greater Houston Builders Association's Remodelors Council partnered with HomeAid Houston, to renovate five
apartments with bathrooms and two common area bathrooms at the Santa Maria Hostel's Spring Branch location. Santa Maria Hostel is a multi-site facility that offers temporary housing and different levels of service for women looking to change the direction of their lives.
Numerous men and women, who are members of the GHBA RMC, volunteered not only their time, but all of the materials used to refurbish the bathrooms that were in desperate need of a facelift. Remodelers, designers, vendors, and other associates came together in an effort to say thank you to our veterans.
"Project Independence is a great way to give back to those women who have given so much of for this country and are struggling here at home to get back on their feet," said Brandon Lynch of Keechi Creek Builders, just one of the remodelers who stepped up to help.










![prism2023 winner logo[8]](https://files.keechicreekbuilders.com/2024/11/prism2023-winner-logo8-e1731607791571.webp)
