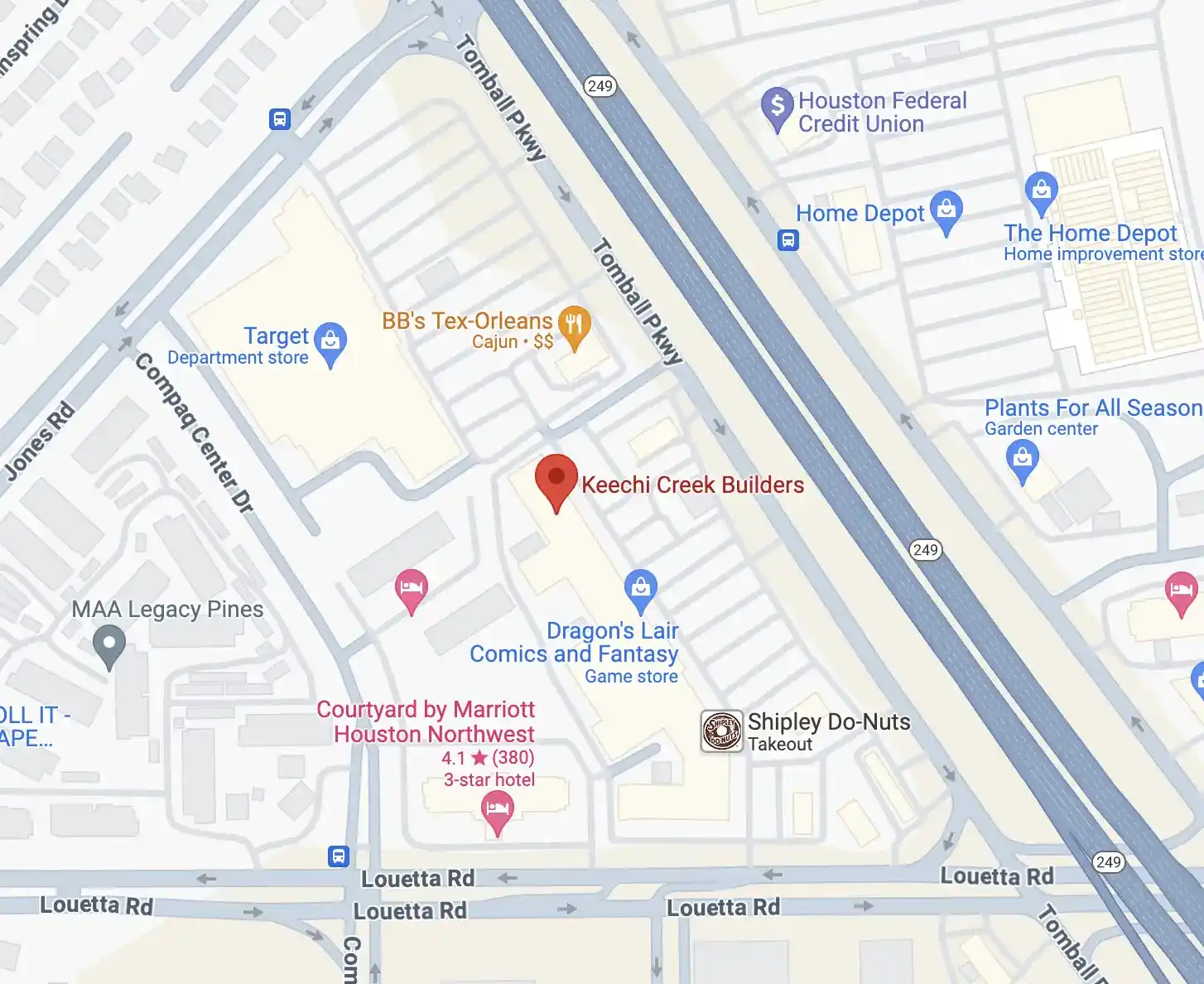When a historic Camp Logan home needed more than a facelift—it needed a total transformation—the homeowners turned to Keechi Creek Builders, Houston’s premier design/build firm for luxury remodeling and custom homes. The result? A bold, modern reinterpretation of traditional Houston architecture that’s as functional as it is beautiful. The Pickens Project now stands as a testament to what’s possible when award-winning craftsmanship, curated materials, and design vision come together.
From gut renovations to engineering feats like a floating staircase, this blog takes you behind the scenes of a whole-home remodel that redefines Houston luxury living.
Project Highlights at a Glance
| Feature | Details |
| Location | Camp Logan, Houston, TX |
| Kitchen | Cambria Mersey 3 cm countertops, Thermador appliances, concealed cabinetry |
| Bathrooms | Cambria Berwyn, Cambria Grey Limestone, Kohler fixtures |
| Flooring | Handscraped wood with aluminum oxide finish |
| Paint | Sherwin Williams 7005 Pure White |
| Cabinetry | Custom by Accent Cabinets |
| Staircase | Floating design with Cambria Skye treads |
| Special Features | Backlit slabaster bar, waterfall counters, framed Cambria mirror |
| Awards | GHBA Prism Award, 2 TAB Star Awards |
History & Vision: Reimagining a Camp Logan Classic
Located in the sought-after Camp Logan neighborhood near Memorial Park, the original property had character—but it lacked flow, function, and modern luxury. The homeowners were eager to transform their space into a contemporary sanctuary that better reflected their lifestyle, while still preserving a sense of architectural rootedness.
Enter Keechi Creek Builders.
Known for their turnkey design-build approach, the firm collaborated with the homeowners from concept to final walkthrough, incorporating both aesthetic and functional goals. The vision: open-concept living, luxury finishes, hidden storage solutions, and artistic focal points—all while maximizing existing square footage and honoring the integrity of the structure.
Design & Materials: Blending Modern Elegance with Functional Artistry
Every surface and element in the Pickens Project was chosen with precision—down to the veining direction of the stone. The material palette reflects a strong point of view: bold, contemporary finishes softened by organic touches.
Kitchen: Minimalist in Form, Maximum in Function
The kitchen serves as the heart of the home, but here, it’s also the artistic centerpiece.
- Thermador appliances offer chef-grade performance, seamlessly integrated to maintain the kitchen’s clean lines.
- The Cambria Mersey island features a dramatic black-and-white veining pattern, and its dual waterfall edges ensure the veining flows continuously—a true hallmark of high-end stonework.
- Behind sleek Accent Cabinets, everyday essentials disappear. The kitchen is fully functional without any visual clutter—proof that beauty and practicality can coexist.
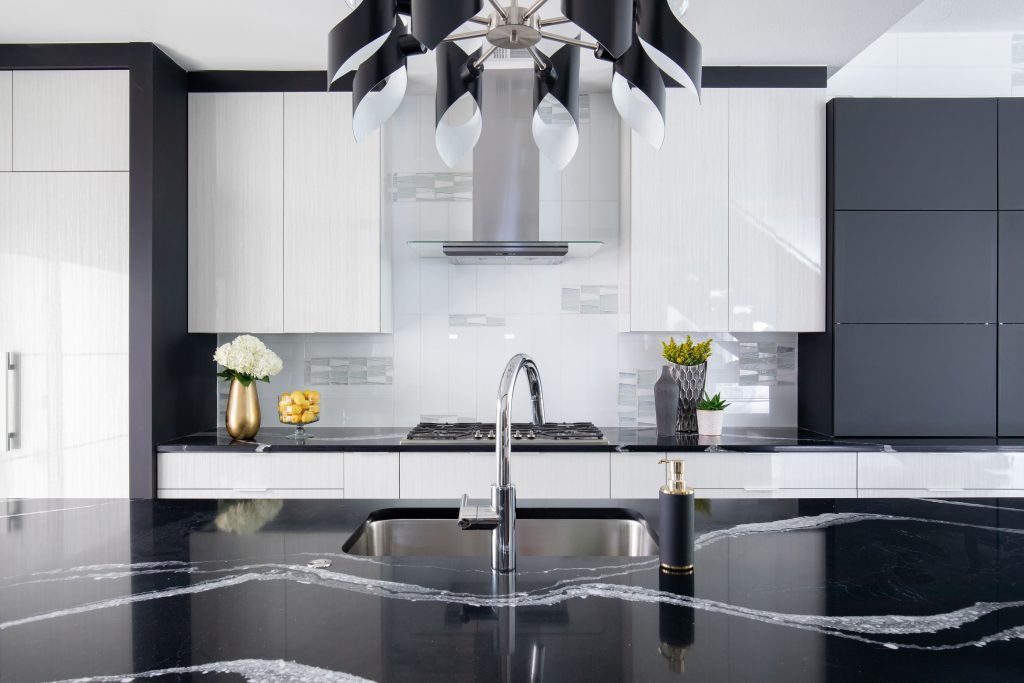
Bathroom Design: Texture, Tranquility, and Tailored Luxury
Keechi Creek Builders transformed each bathroom into a spa-like sanctuary, balancing functionality with high-design.
- The primary bath showcases Cambria Berwyn countertops with a custom-framed mirror—cut from the same material for seamless elegance. Paired with Kohler fixtures, the space feels timeless yet thoroughly modern.
- In contrast, the secondary bath embraces personality: The Lanova Tile in the secondary bathroom features colorful reproductions of street art discovered from across the country, adding a bold, expressive layer that still harmonizes with the home’s refined palette.
- Cambria Grey Limestone countertops in guest spaces continue the design continuity while offering subtle contrast.
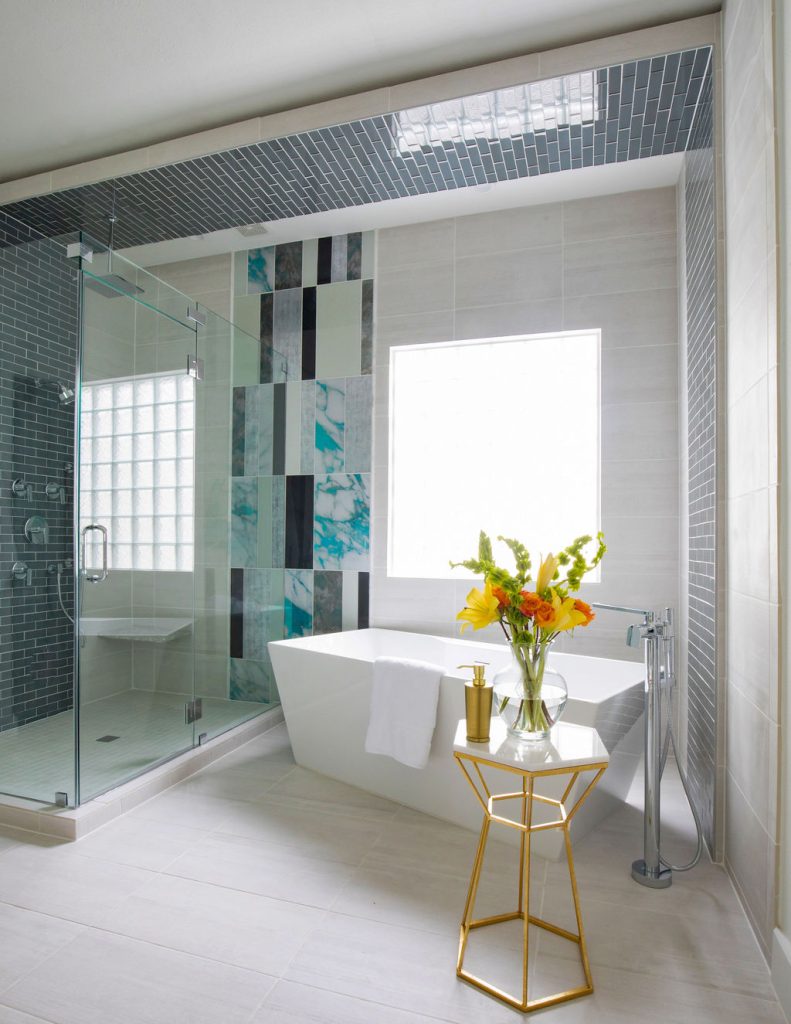
Flooring, Paint & Built-In Details
- The home’s handscraped wood floors offer both durability and warmth, finished with aluminum oxide to resist scratches and aging.
- Walls painted in Sherwin Williams 7005 Pure White allow material finishes and artwork to take center stage.
- Throughout the home, custom cabinetry by Accent Cabinets ensures every niche, closet, and alcove is optimized—offering both storage and style.
Overcoming Challenges: Design Constraints & Creative Engineering
Transforming a traditional home into a modern masterpiece doesn’t come without complexity. Keechi Creek Builders faced several architectural and logistical challenges—and turned them into opportunities.
Structural Limitations
- Multiple load-bearing walls needed to be removed to open the floor plan.
- To replace that structure without compromising aesthetics, Keechi Creek implemented hidden steel support systems, maintaining clean ceilings and unobstructed views.
Creating Vertical Drama in a Compact Footprint
- The home’s narrow layout called for a striking vertical feature that wouldn’t cramp the space. The solution? A floating staircase with Cambria Skye treads—acting as both a functional element and visual sculpture.
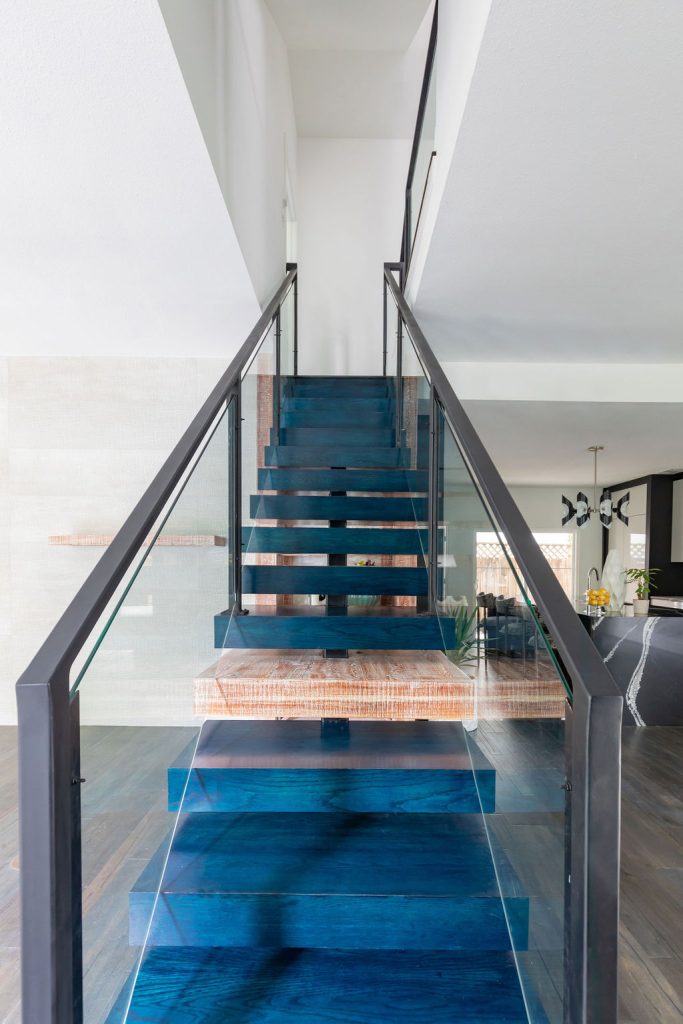
Storage Without Sacrifice
- With limited square footage, the design team integrated multi-functional spaces:
- A hallway linen cabinet doubles as a showcase shelf.
- Hidden pull-outs and toe-kick drawers maximize every inch of cabinetry.
Keechi Creek’s ability to adapt and innovate within space constraints is a defining characteristic of their work—and a major reason they’re trusted for luxury renovations in Houston.
The Heart of the Home: Entertaining in Style
Luxury is often defined by how a home makes you feel—and how it welcomes guests. The Pickens Project shines in this area, turning entertaining into an immersive, elevated experience.
Built-In Bar & Buffet: Backlit Brilliance
- The bespoke bar and buffet area features a backlit slabaster panel, which glows softly behind glass shelves, adding both light and texture.
- The bar’s location—just off the main living and kitchen area—makes it a natural gathering spot for cocktails, wine tastings, or casual conversation.
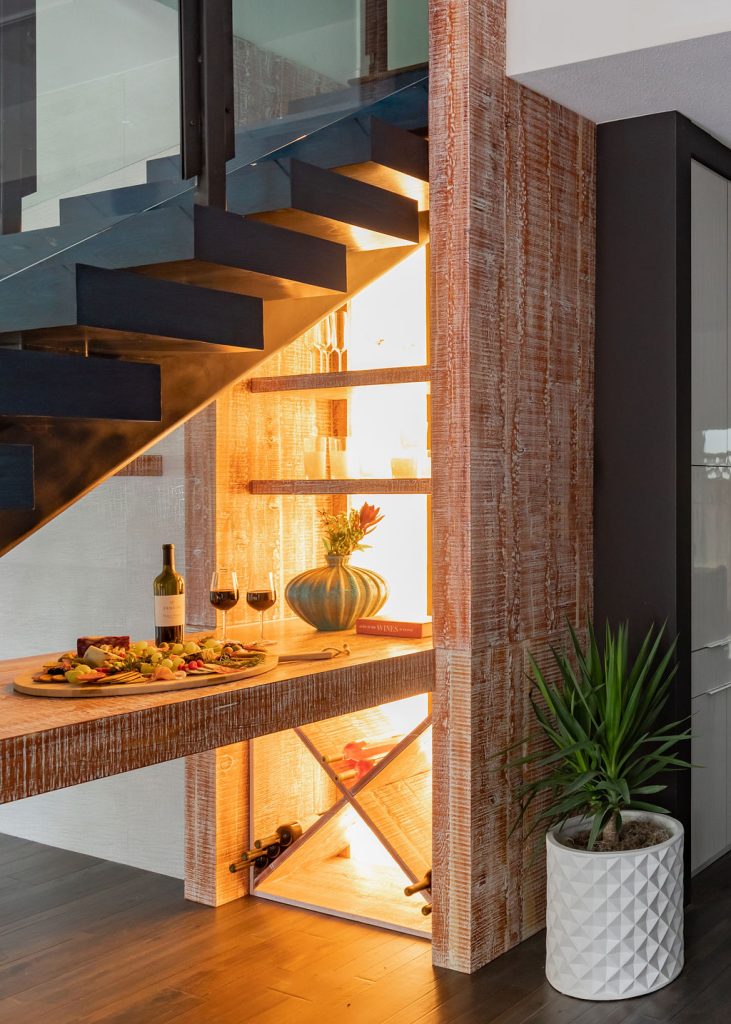
Lighting & Ambiance
- Throughout the home, layered lighting enhances usability and mood. Integrated LED strips, pendant fixtures, and natural light come together to create flexible, atmospheric environments for different times of day.
Awards & Recognition
The craftsmanship and vision behind the Pickens Project didn’t just satisfy the homeowners—it caught the attention of industry leaders.
Keechi Creek Builders was honored with three major awards:
- GHBA Prism Award – Best Bathroom Remodel Over $50K
- TAB Star Award – Best Kitchen Renovation ($150–175K)
- TAB Star Award – Best Specialty Space ($75–100K) for the backlit bar and staircase
These accolades reflect Keechi Creek’s commitment to excellence, innovation, and customer satisfaction—hallmarks of every project they complete.
Why Choose Keechi Creek Builders?
The Pickens Project encapsulates the values Keechi Creek Builders is known for:
- White-glove service: A dedicated project manager coordinates every detail.
- Creative problem-solving: From zoning restrictions to design challenges, their team delivers smart solutions.
- Luxury without compromise: From Cambria surfaces to Kohler fixtures, every selection is curated for quality, style, and longevity.
Whether you're dreaming of a custom home in The Woodlands, remodeling a high-end residence in Cypress, or revitalizing a historic gem in Houston, Keechi Creek Builders brings the expertise and personal attention to make it reality.
Let’s Build Your Dream Together
The Pickens Project proves that even the most established homes can become extraordinary when you have the right team behind you. If you're planning a luxury home renovation in Houston, Keechi Creek Builders is your ultimate partner in excellence.
Contact Keechi Creek Builders Today:
Address: 21175 TX-249 #328, Houston, TX 77070
Phone: (281) 914-4951
Website: https://keechicreekbuilders.com/
Let’s turn your vision into an award-winning reality.










![prism2023 winner logo[8]](https://files.keechicreekbuilders.com/2024/11/prism2023-winner-logo8-e1731607791571.webp)
