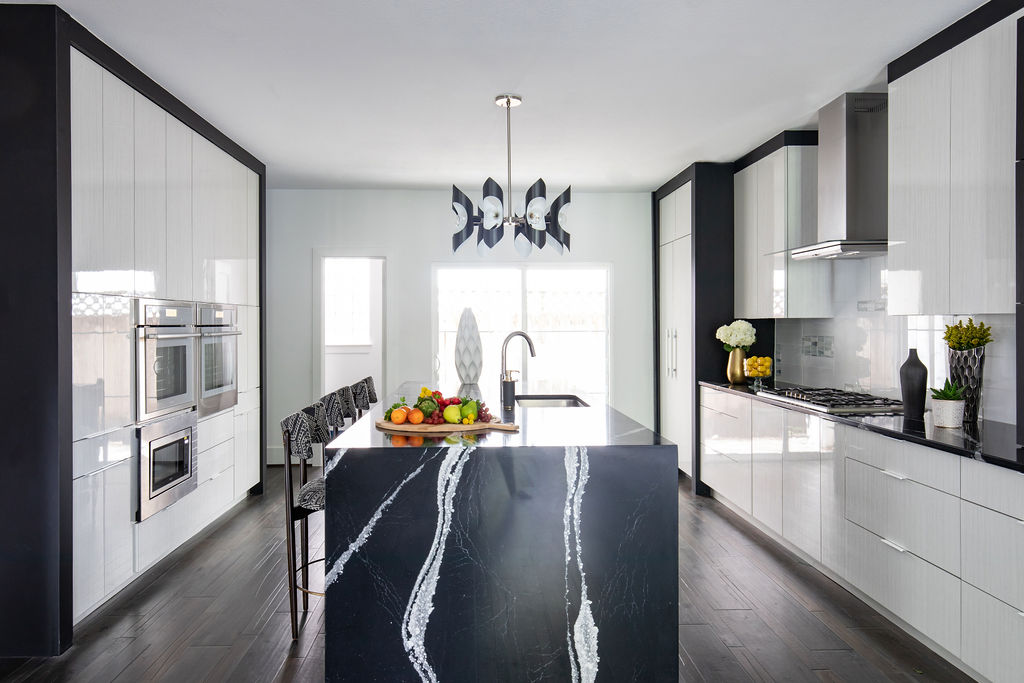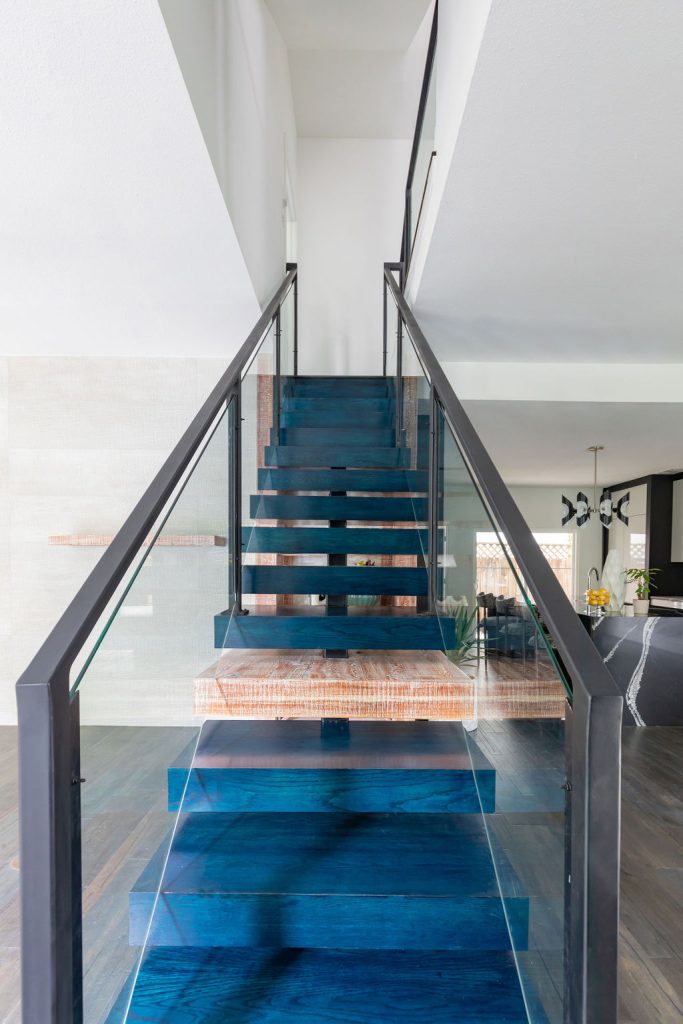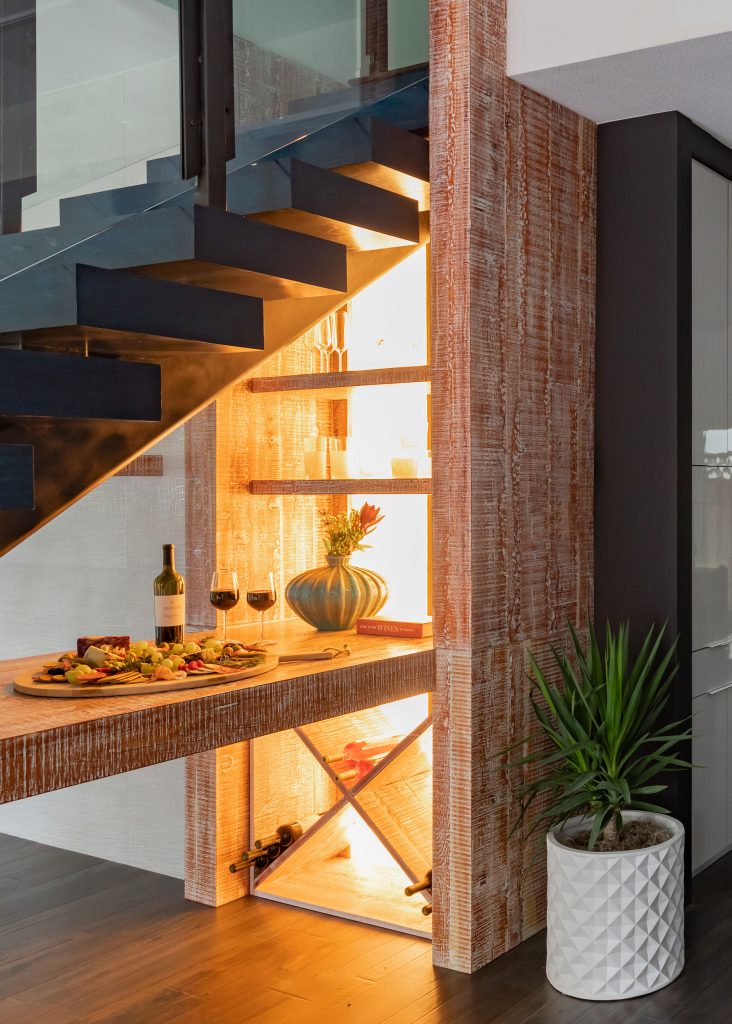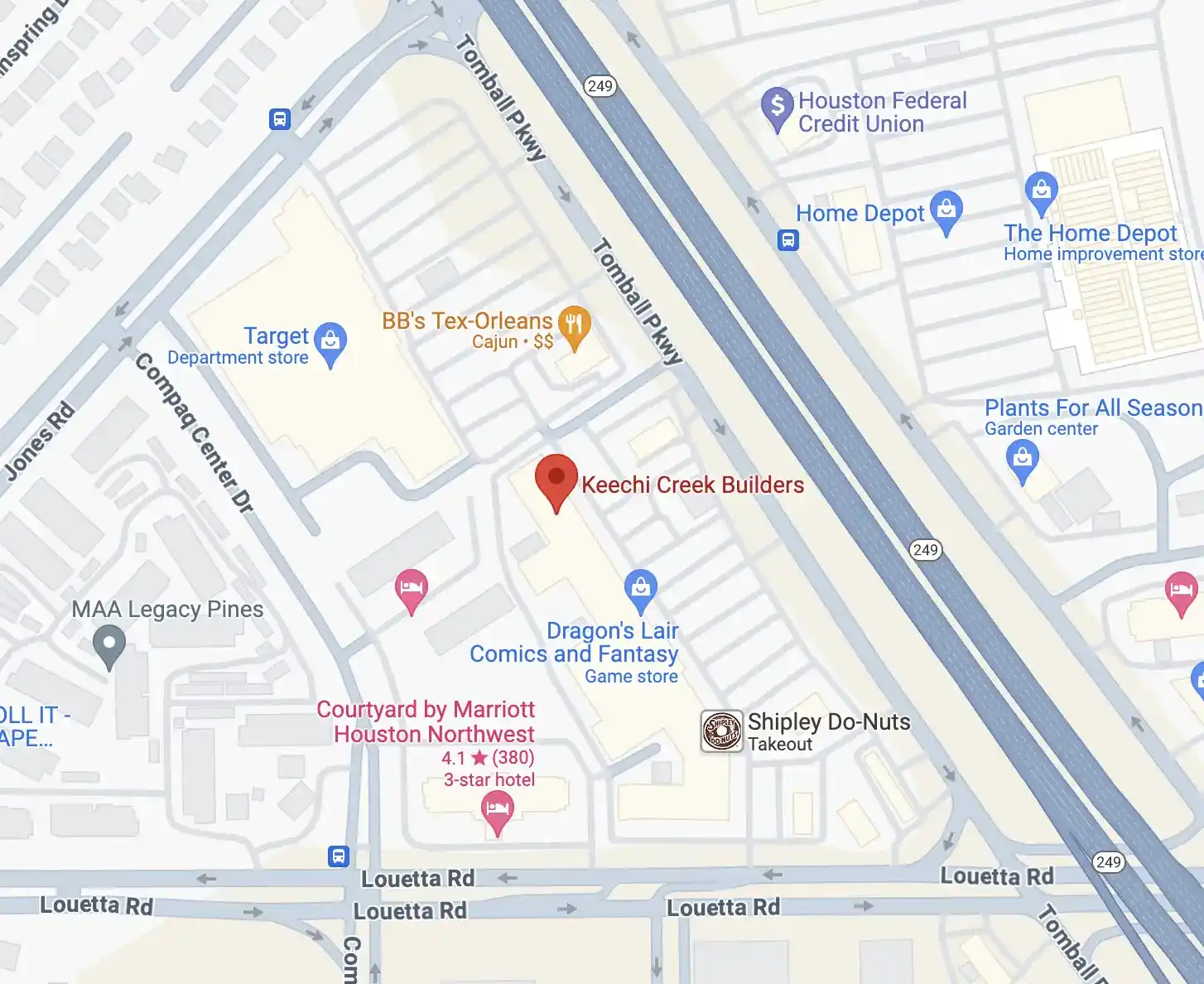Welcome to the Pickens Project, a complete reimagining of a Houston home in the coveted Camp Logan neighborhood. Meticulously crafted by Keechi Creek Builders, this transformation blends sleek, modern design with organic elements to create a serene, functional sanctuary. From the floating staircase that serves as a sculptural centerpiece to the waterfall countertops with continuous veining, every square foot of this residence has been thoughtfully executed. It's not just a remodel—it’s a showcase of contemporary luxury, creative vision, and award-winning craftsmanship. Whether you're a design enthusiast or a homeowner planning your next high-end remodel, you'll find plenty to inspire in this stunning renovation.
Quick Project Snapshot
| Feature | Details |
| Location | Camp Logan, Houston |
| Awards | GHBA Prism (Best Bathroom Over $50K), TAB Star (Best Kitchen $150–175K, Best Specialty Space $75–100K) |
| Flooring | Handscraped wood with Aluminum Oxide finish |
| Countertops | Cambria Mersey (Kitchen), Cambria Berwyn (Bath/Utility), Cambria Skye (Stairs) |
| Kitchen Fixtures | Thermador appliances, Accent Cabinets, Sherwin Williams Pure White |
| Design Centerpiece | Floating staircase with Cambria Skye treads |
| Built-In Features | Bar with backlit slabaster, custom buffet cabinetry |
| Master Bath Details | Custom-framed mirror in Cambria Berwyn, Kohler fixtures |
Project Vision: Rethinking the Modern Houston Home
The original home in Camp Logan was comfortable but compartmentalized, lacking the open flow and architectural interest the homeowners envisioned. Their goals were ambitious but clear: eliminate visual clutter with integrated cabinetry and hidden storage, create a visually impactful staircase that anchors the interior design, elevate the space with top-tier materials and a cohesive, natural color palette, and design a home that feels serene, not sterile—modern, yet warmly organic. Keechi Creek Builders embraced the opportunity, taking the homeowners’ vision and transforming it into a livable work of art. Their design-build approach enabled them to handle every phase in-house—from architectural layout revisions to construction and finishes—ensuring consistency and precision at every stage.
Design & Materials: Elevating Everyday Living
Every element in the Pickens Project serves both a purpose and a design intention. Here’s a look at the standout material choices and details that give this home its sophisticated style.
Kitchen: Clutter-Free, High Function
The kitchen is often the most-used room in a home, and for this homeowner, it was essential that it remained clean, organized, and free of visual clutter. Keechi Creek Builders delivered by designing custom cabinetry from Accent Cabinets, creating storage solutions that concealed everything—from spices to small appliances. The centerpiece? A large island wrapped in Cambria Mersey quartz, with waterfall edges on both sides. The veining is aligned with surgical precision, creating a continuous stone flow that makes the island feel monolithic and sculptural. Thermador appliances are seamlessly integrated, allowing luxury performance to coexist with minimalist design. Walls and trim are painted in Sherwin Williams 7005 Pure White, giving the entire space a fresh, gallery-like quality.

Staircase: Modern Engineering, Artistic Expression
After removing interior walls, space was made for a remarkable floating staircase—the home’s new architectural focal point. Each tread is wrapped in Cambria Skye, a dark, dramatic quartz that contrasts beautifully against the white walls and natural wood flooring. With no risers and barely-there railings, the staircase almost appears to defy gravity.

This staircase isn’t just functional—it’s a sculptural form that creates visual rhythm and balance throughout the main living area.
Flooring & Paint: Grounded, Organic Beauty
Throughout the home, handscraped hardwood floors finished with Aluminum Oxide offer not only durability but a tactile warmth that counterbalances the crisp lines of the cabinetry and countertops. The floors flow from room to room, helping unify the open-concept layout and highlighting Keechi Creek Builders’ attention to spatial continuity.
Designing Through Constraints: Smart Solutions
Building in Camp Logan presents unique architectural challenges. Tighter lots, structural limitations, and design restrictions meant that every square foot had to be optimized. Keechi Creek Builders used their full-service project management model to coordinate layout changes that supported open sightlines and made space for the staircase, design cabinetry and built-ins with millimeter-level accuracy for seamless integration, and navigate structural updates during wall removal to maintain integrity while creating openness. The result? A home that feels expansive without being oversized, and dramatic without being overdesigned.
The Bar, Buffet & Custom Touches
The main living area now includes a built-in bar and buffet—spaces that add function and flair for everyday use and entertaining alike. The bar is particularly noteworthy. It features a backlit slabaster panel—a translucent stone that radiates soft, ambient light from behind. This not only adds depth and texture to the bar wall but also introduces an atmospheric glow during evenings.

The buffet cabinetry mirrors the kitchen design, keeping visual clutter at bay while offering generous storage.
Bathrooms: Spa-Like & Tailored
The master bath is serene and textural, featuring Cambria Berwyn on the counters and as the material for a stunning custom-framed mirror—a thoughtful detail that ties the space together. Kohler fixtures provide timeless, dependable luxury. Secondary and half baths continue the story with Cambria Grey Limestone surfaces and creative, artistic tilework. The Lanova tile in the secondary bathroom adds a fun, street-art-inspired twist—unexpected and memorable.
Award-Winning Execution
Keechi Creek Builders’ exceptional work on the Pickens Project didn’t go unnoticed. The remodel received the following industry honors: GHBA Prism Award: Best Bathroom Remodel Over $50K and TAB Star Awards: Best Kitchen Renovation ($150K–$175K) and Best Specialty Space ($75K–$100K). These awards underscore the project’s balance of creativity, functionality, and luxury—a true reflection of Keechi Creek Builders’ reputation as one of Houston’s premier renovation firms.
A Holistic Home for Modern Living
More than a remodel, the Pickens Project is a narrative in materials, light, and intentionality. It’s a place where every detail was chosen to enhance the homeowners’ daily experience—from the moment they enter the foyer to their evening wind-down in a backlit bar-lit living room.
Ready to Start Your Own Transformation?
Keechi Creek Builders continues to raise the bar for luxury home renovation in Houston, blending innovation, timeless materials, and a truly client-centric process. If you're seeking a trusted design/build partner for a custom home or transformative remodel, look no further than this award-winning team.
Contact Keechi Creek Builders
Keechi Creek Builders
21175 TX-249 #328, Houston, TX 77070
Phone: (281) 914-4951
Website: https://keechicreekbuilders.com
Discover how a team committed to craftsmanship, creativity, and client satisfaction can bring your dream home to life.










![prism2023 winner logo[8]](https://files.keechicreekbuilders.com/2024/11/prism2023-winner-logo8-e1731607791571.webp)
