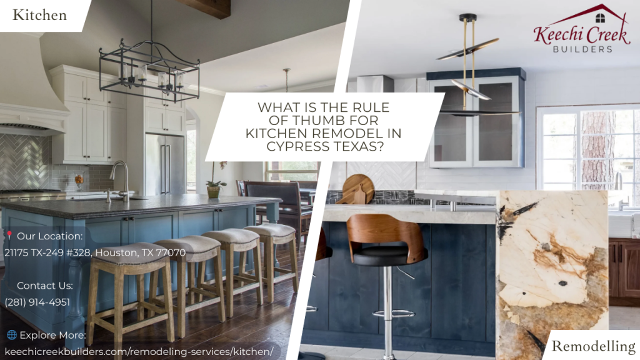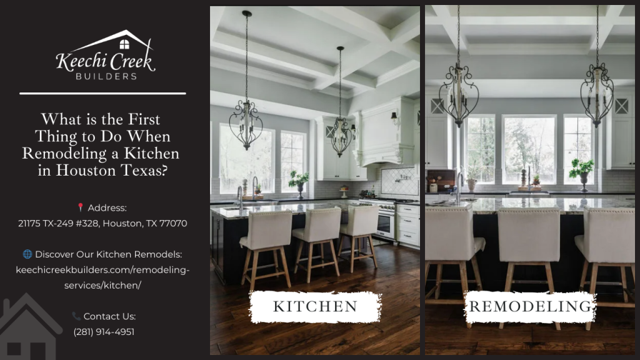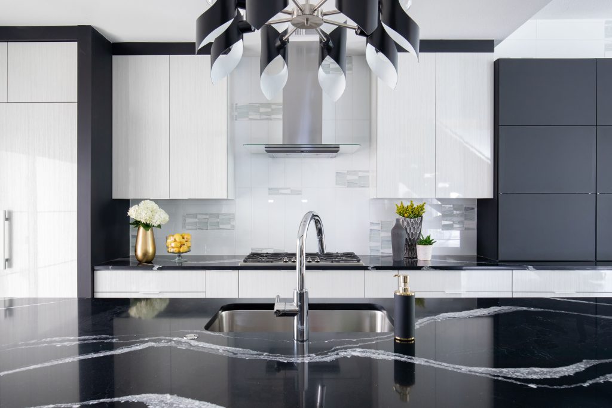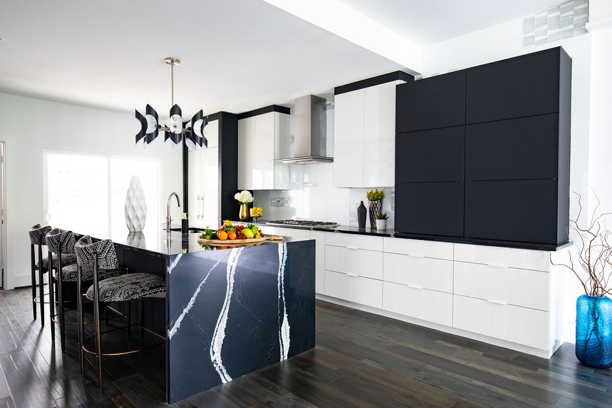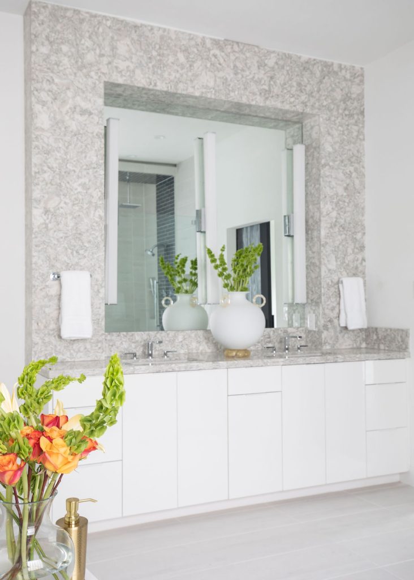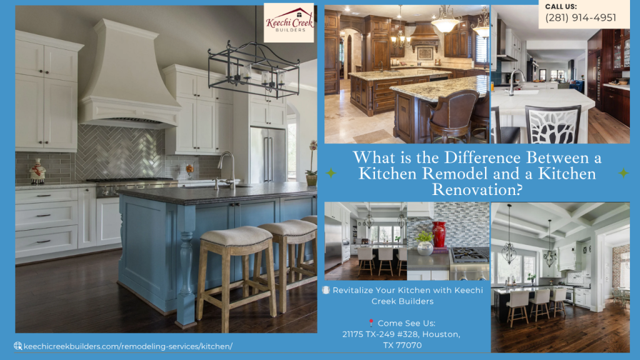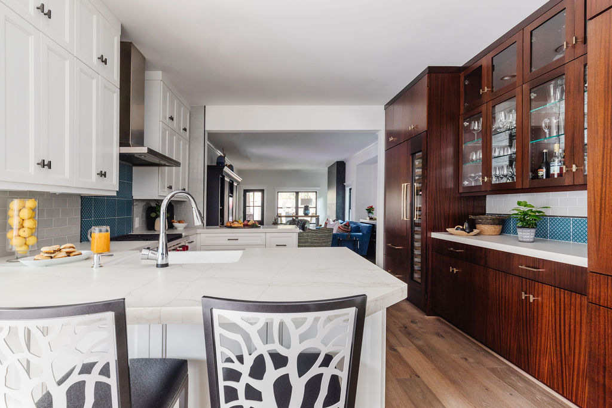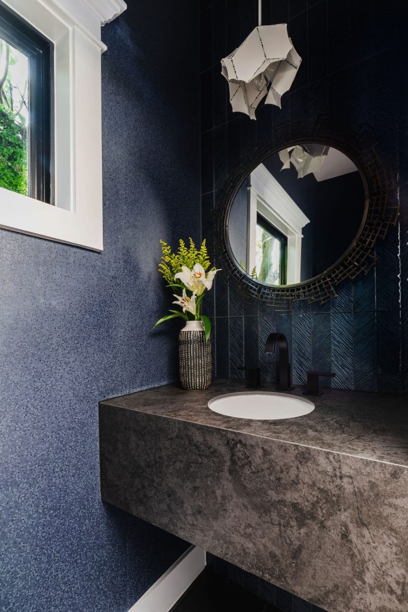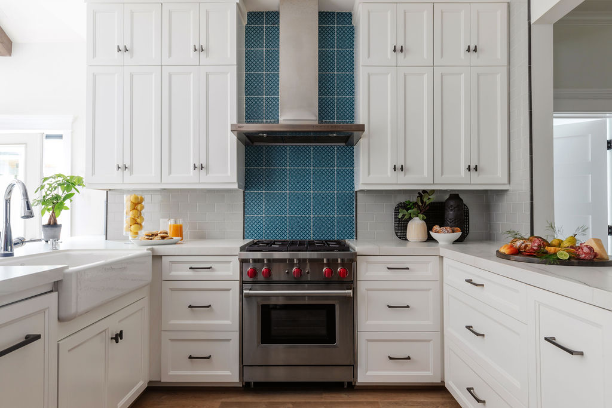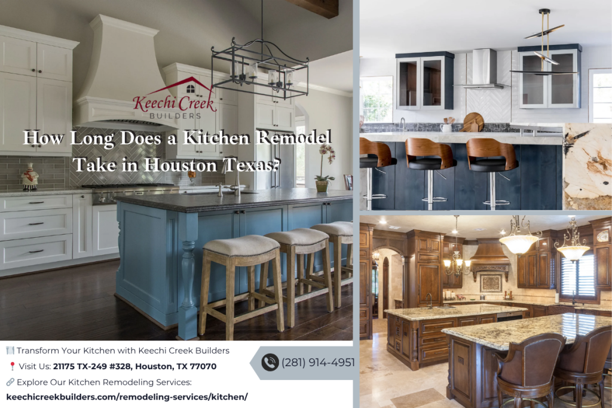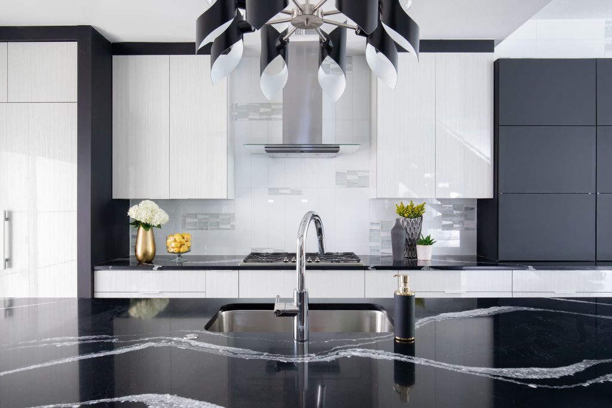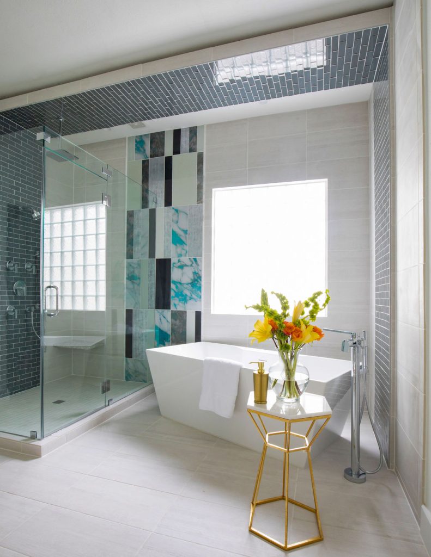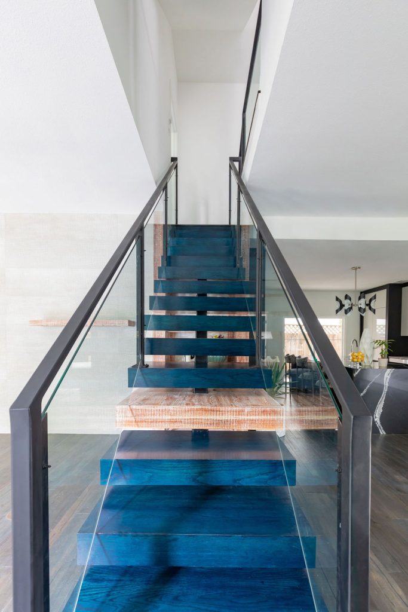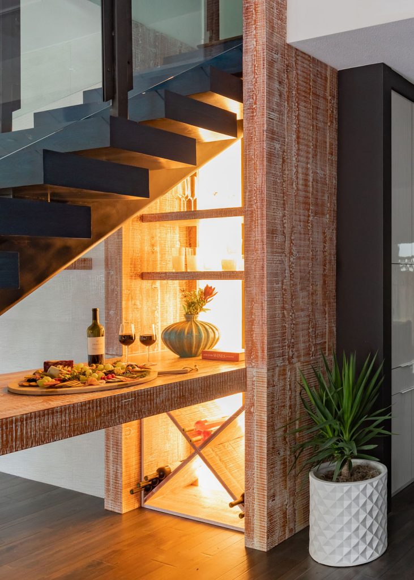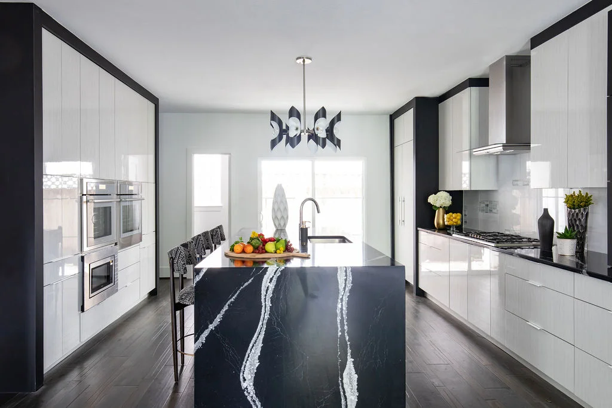Should I Hire a Contractor for a Kitchen Remodel in Memorial Texas?
Yes, you should hire a contractor for a kitchen remodel in Memorial, TX, especially if you want a high-quality, professional outcome that is stress-free and matches your lifestyle and budget. A licensed and insured general contractor can oversee design, planning, permitting, and construction, handle unexpected issues, and provide transparency and expertise for your significant investment.
Key Takeaways
- Hiring a contractor in Memorial, TX ensures compliance with local codes and deed restrictions, especially important in Houston’s unique no-zoning environment.
- Professional contractors offer complete project oversight, from design to permitting and construction, ensuring your remodel stays on time and within budget.
- Contractors reduce stress by coordinating trades, schedules, and inspections, so you don’t have to juggle multiple vendors or handle unforeseen issues.
- Expert builders bring design insight and material knowledge, helping you choose layouts, finishes, and features that suit your lifestyle and property value goals.
- Working with a licensed contractor protects your investment, providing insurance coverage, warranty options, and peace of mind against construction risks.
- Local contractors like Keechi Creek Builders offer a client-first approach, delivering award-winning results tailored to high-end Houston homes.
Why Hiring a Contractor Matters for Kitchen Remodels in Memorial, TX
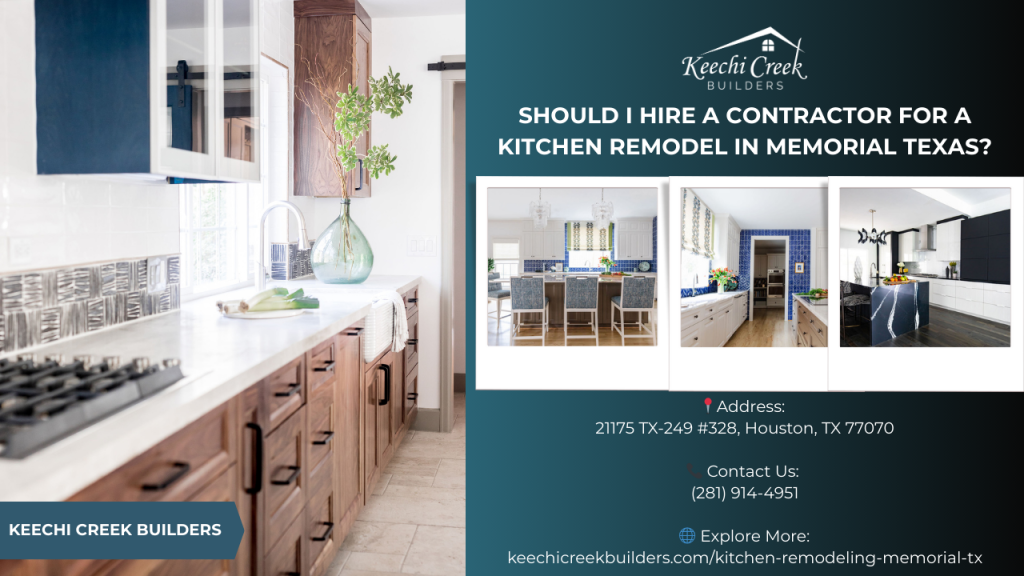
Hiring a contractor for your kitchen renovation isn't just about convenience—it's about getting it done right. Memorial, Texas is a prestigious Houston neighborhood with complex deed restrictions and high design standards. When you’re investing in your kitchen, working with a seasoned general contractor ensures the project meets both functional and aesthetic expectations, while complying with local requirements.
Local Building Regulations Require Professional Oversight
Memorial is subject to Houston's unique permitting process and often strict HOA guidelines. While Houston doesn’t have citywide zoning, most subdivisions enforce deed restrictions that limit structural changes, layout adjustments, and exterior finishes. A professional contractor:
- Secures the appropriate permits for plumbing, electrical, and structural work.
- Navigates city inspections and approvals without delays.
- Ensures compliance with the International Residential Code (IRC) and local amendments.
Hiring someone who understands Memorial’s regulatory landscape will save you from fines, rejected permits, and costly do-overs.
Benefits of Hiring a Contractor for Your Memorial Kitchen Remodel
Expertise and Design Guidance
A skilled contractor brings years of experience in kitchen design, space planning, and functional layouts. They’ll help you:
- Choose the right cabinetry, appliances, and countertops.
- Maximize space with smart storage solutions.
- Select finishes that increase your home’s value and appeal.
Keechi Creek Builders, for example, offers in-house design and architecture, which means your vision is guided by professionals from day one.
Stress-Free Project Management
Coordinating a remodel yourself means managing electricians, plumbers, tile installers, and city inspectors. A contractor handles:
- Scheduling and sequencing trades
- Vendor communication
- Daily progress tracking
This turnkey approach keeps your project on schedule and avoids unnecessary delays or budget creep.
Clear Communication and Transparency
Good contractors provide:
- Detailed, itemized estimates
- Defined project timelines
- Regular progress updates
This helps you stay informed and feel confident in every step. Transparency reduces the chances of budget surprises and fosters trust throughout the build.
Superior Craftsmanship
Established contractors have access to master craftsmen—not just day laborers. This makes a real difference when it comes to:
- Precision tile work
- Custom cabinetry
- Seamless countertop installations
Quality work not only looks better but lasts longer, increasing your home’s market value and livability.
What to Look For in a Kitchen Remodeling Contractor
Not all contractors are created equal. Here’s what to prioritize when choosing the right professional for your Memorial remodel:
Licensing and Insurance
- Ensure your contractor is licensed by the Texas Department of Licensing and Regulation (TDLR).
- Confirm they carry liability insurance and workers' comp to protect your property and avoid legal liability.
Reputation and Local Experience
Look for:
- Portfolios of completed Memorial projects.
- Verified online reviews and testimonials.
- Awards and certifications in luxury home remodeling.
Keechi Creek Builders, for instance, has won multiple GHBA PRISM Awards and Texas Star Awards for high-end kitchen remodels.
Design-Build Capabilities
A design-build firm handles both the creative and construction aspects in-house, streamlining the process. This is especially helpful for busy professionals or families who want:
- One point of contact.
- Faster project timelines.
- A cohesive design vision.
Customer-Focused Approach
Choose a builder who listens, adapts, and communicates clearly. Look for signs of a client-first culture—such as dedicated project managers, clear expectations, and transparent billing.
How to Find a Kitchen Remodel Contractor in Memorial
Finding the right contractor takes a bit of homework, but it’s worth the effort.
| Step | How to Do It | Why It Matters |
| 1. Use Online Directories | Check platforms like Houzz, Yelp, and Google | Filter by location and review rating to find vetted pros. |
| 2. Ask for Referrals | Speak to neighbors, realtors, or designers | Word-of-mouth recommendations are often most reliable. |
| 3. Review Portfolios | Look for recent work in Memorial or nearby neighborhoods | Local experience shows they understand area expectations. |
| 4. Schedule Consultations | Ask about process, timeline, and cost | Compare transparency and communication styles. |
| 5. Check Licenses & Insurance | Visit TDLR or ask for documentation | Confirm professional and legal credibility. |
Why Memorial Homeowners Choose Keechi Creek Builders
When remodeling in a luxury neighborhood like Memorial, cutting corners isn’t an option. Keechi Creek Builders stands out as the premier choice for upscale kitchen remodels in the Houston area.
With a reputation for white-glove service, award-winning design, and a stress-free experience, Keechi Creek delivers more than just beautiful kitchens—they deliver peace of mind. Their turnkey services cover:
- 3D design visualization
- HOA permitting assistance
- Material sourcing and budgeting
- Project management from demo to final inspection
Whether you’re dreaming of a chef-inspired kitchen with custom cabinetry and smart tech, or a clean, modern layout built for entertaining, Keechi Creek Builders transforms ideas into reality—with unmatched quality and professionalism.
Business Info:
Keechi Creek Builders
21175 TX-249 #328, Houston, TX 77070
(281) 914-4951
keechicreekbuilders.com
Conclusion
Hiring a contractor for your kitchen remodel in Memorial, TX is one of the smartest decisions you can make. From navigating permits to delivering stunning finishes, a licensed professional ensures your project runs smoothly and meets your expectations.
For homeowners seeking a seamless, stress-free renovation experience, Keechi Creek Builders is your trusted partner. Their client-first approach, meticulous craftsmanship, and deep knowledge of Houston’s luxury home market make them the ideal choice for high-end kitchen remodels that stand the test of time. Ready to elevate your kitchen? Keechi Creek is here to help.
