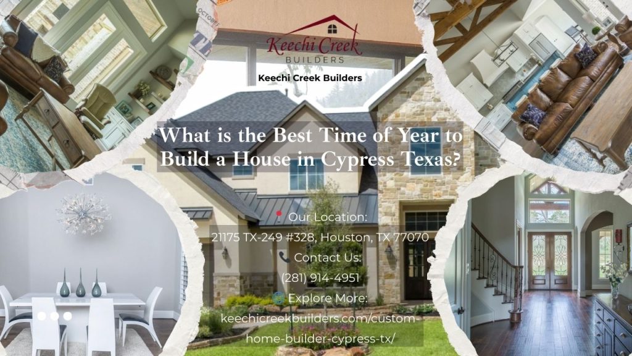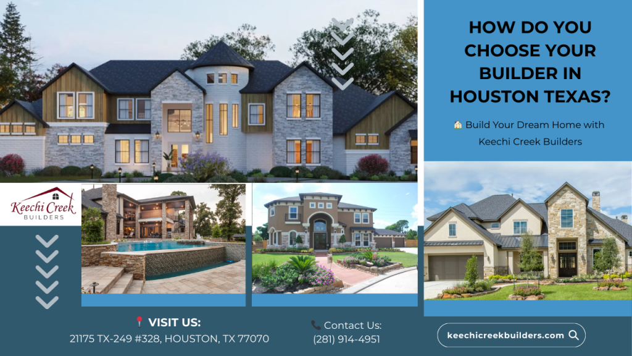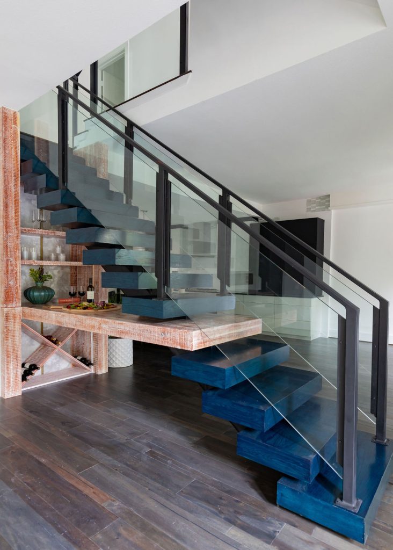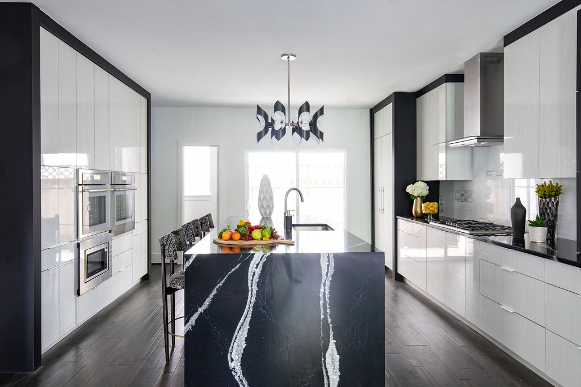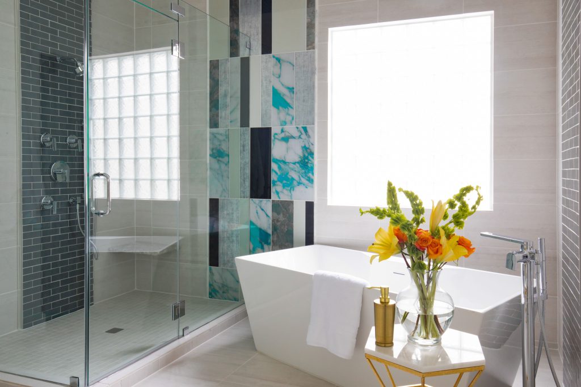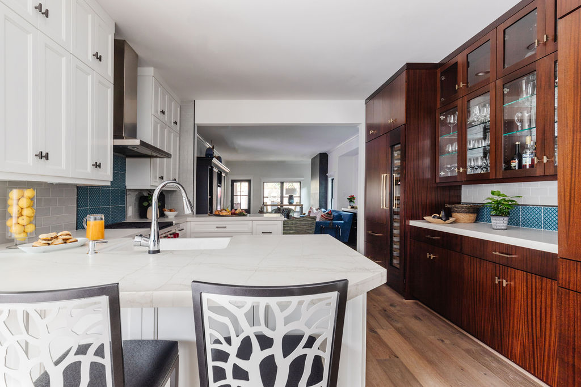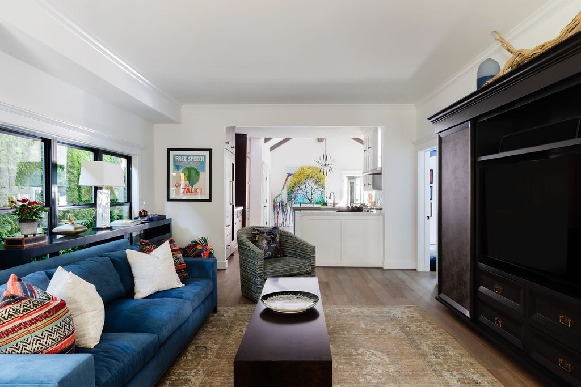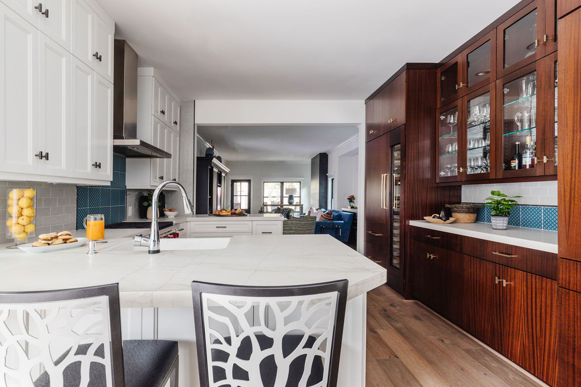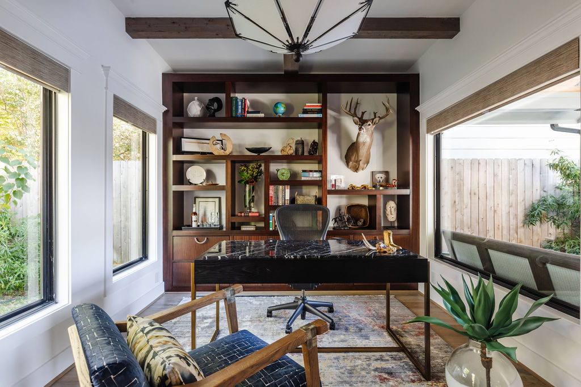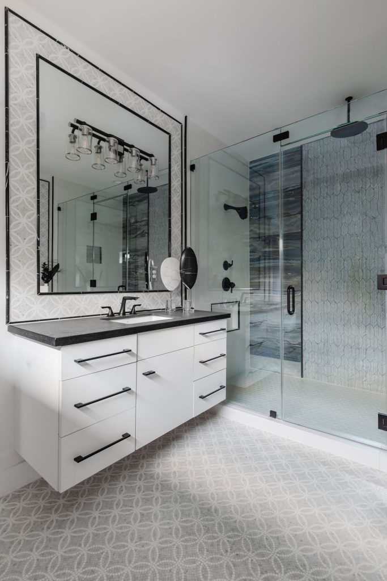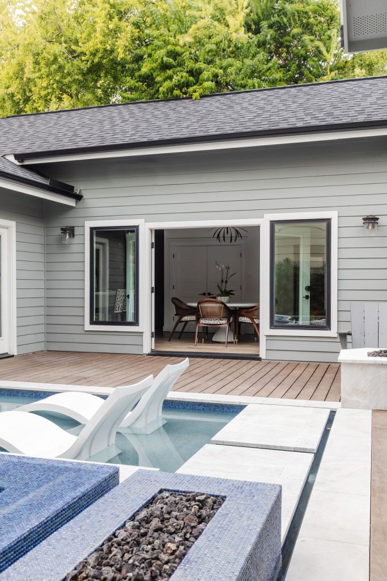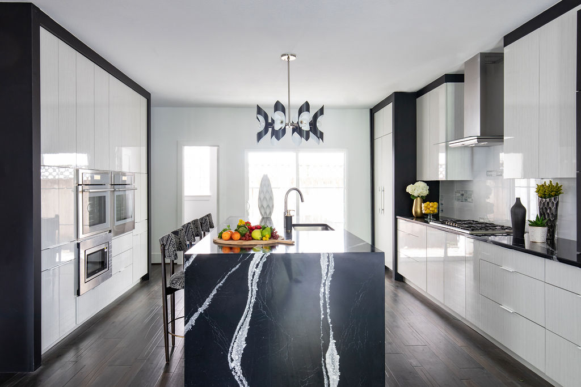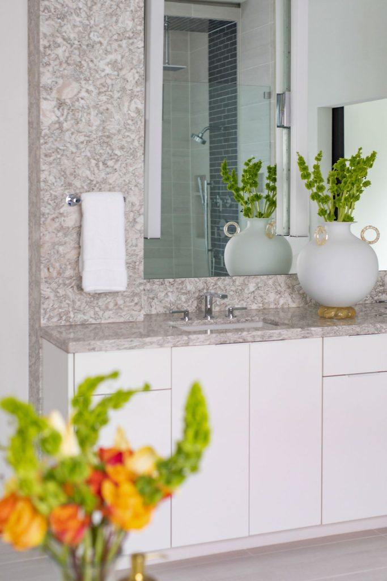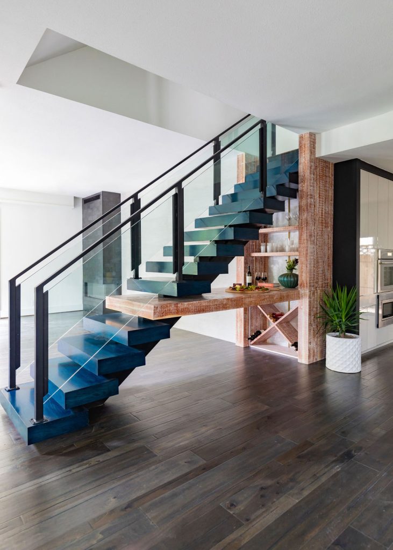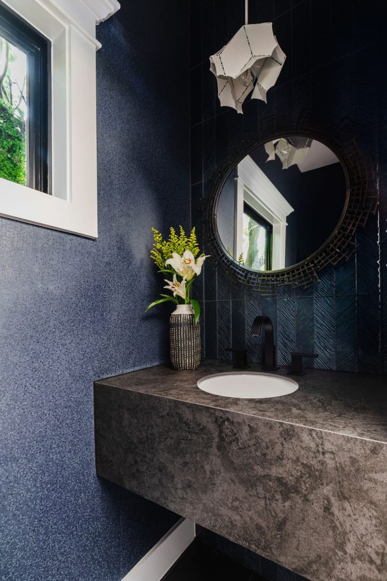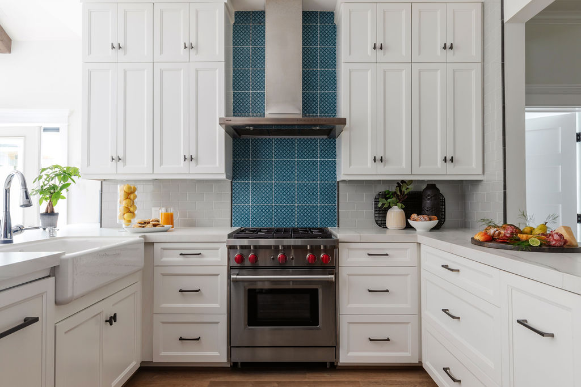How to Find a Custom Builder in Memorial Texas?
To find a custom builder in Memorial, TX, search online for "custom home builders Memorial Houston" on sites like Houzz and Yelp to find potential candidates. Additionally, consult the Greater Houston Builder's Association (GHBA) or Texas Association of Builders (TAB) for a list of members, and ask for recommendations from neighbors, friends, family, or your real estate agent. Once you have a list, research their reputation, check their portfolios, read reviews, and ask for consultations to find the best fit for your project.
Key Takeaways
- Use trusted platforms like Houzz and Yelp to search for custom builders in Memorial, TX, and filter by reviews, photos, and specialties.
- Consult professional associations like GHBA and TAB to find vetted, reputable home builders with a presence in the Houston area.
- Ask your real estate agent, neighbors, or friends for referrals—they often know top-performing builders with a solid reputation.
- Review project portfolios and testimonials to ensure the builder's design style and quality align with your expectations.
- Schedule consultations to assess communication style, transparency, and whether they offer a personalized, client-first approach.
- Look for builders like Keechi Creek Builders, who offer turnkey solutions, superior craftsmanship, and personalized service in Memorial and Greater Houston.
Where to Start: Online & Local Resources
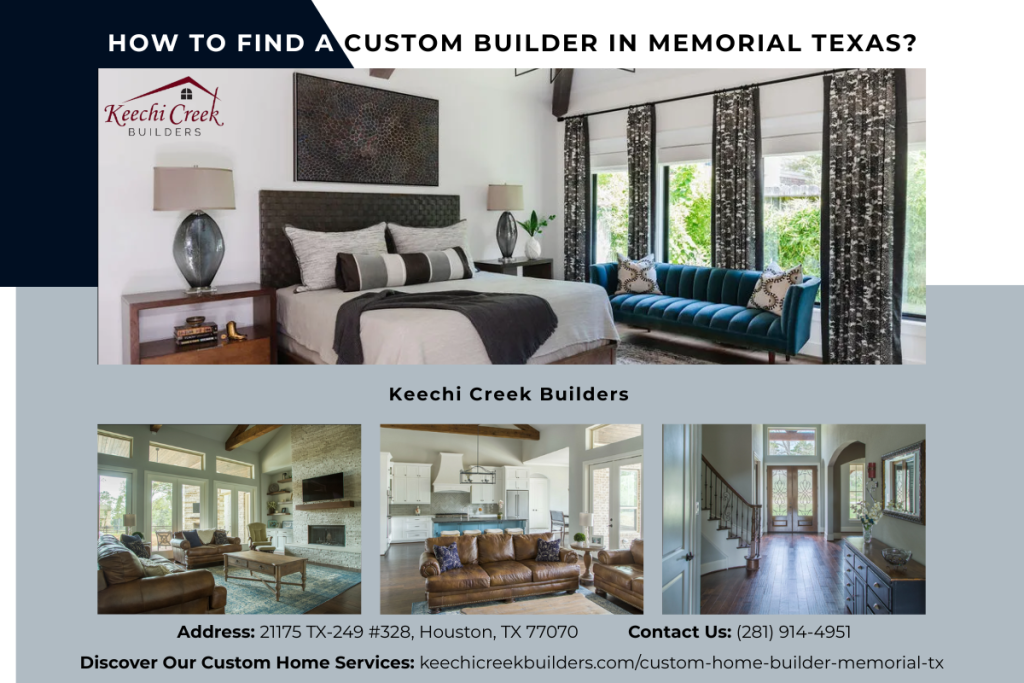
Finding the right custom builder starts with knowing where to look—and how to evaluate what you find.
Online Directories That Work
Online platforms are a great first step. When searching for custom home builders in Memorial Houston, prioritize directories that offer detailed builder profiles, project galleries, and verified reviews. Some of the top resources include:
- Houzz – Use the “Find Professionals” tool to view local builders, portfolios, and client feedback.
- Yelp – Filter by location and “custom homes” category to see top-rated builders near Memorial.
- Google Business Profiles – Check local maps listings for business ratings, photos, and contact info.
Here’s a quick reference table of where to search and what to look for:
| Resource | What to Look For | Bonus Tip |
| Houzz | Project photos, reviews, credentials | Look for “Best of Houzz” badges |
| Yelp | Star ratings, client feedback | Focus on detailed, recent reviews |
| Business hours, service areas | Read both good and bad reviews for balance | |
| GHBA.org | List of member builders | Use the search filter by city or zip |
| TAB.org | Accredited Texas builders | Check awards or certifications |
Leverage Professional Organizations
Builders who are members of the Greater Houston Builders Association (GHBA) and the Texas Association of Builders (TAB) are more likely to adhere to professional and ethical standards. You can browse their directories for:
- Member certifications and designations (e.g., Certified Graduate Builder)
- Local builders operating in Memorial, Houston, and surrounding areas
- Award-winning firms with strong community ties
By using these associations, you gain access to reputable professionals vetted by the industry itself.
Ask for Referrals from Your Network
Sometimes the best recommendations come from people you already trust. Whether you’ve just moved into the Memorial area or have been here for years, tap into your personal and professional network:
People Who Might Know a Great Builder
- Neighbors: They may have recently completed a renovation or home build and can share who they used.
- Real Estate Agents: Agents often have a shortlist of trusted builders who deliver on time and within budget.
- Friends & Family: Someone in your circle may have had a great experience with a builder you wouldn’t find online.
Asking around can also help you identify red flags—like builders who went over budget, didn’t communicate, or delayed timelines.
Evaluating Builders: What to Look For
Once you’ve created a shortlist, it’s time to dive deeper. Not all custom home builders are created equal, and your due diligence here will save time, money, and stress later.
Review Their Portfolios
- Look at completed projects that match your style—whether that’s modern, traditional, farmhouse, or transitional.
- Pay attention to the layout, materials used, and level of detail in finishes.
Read Client Testimonials
Client reviews can reveal important insights about:
- Communication and responsiveness
- Budget management
- Professionalism and transparency
If a builder consistently earns praise for these areas, it’s a good sign they prioritize client satisfaction.
Request a Consultation
Don’t skip this step. A face-to-face (or virtual) consultation lets you:
- Ask about timelines, permitting processes, and communication flow
- See how well the builder listens to your needs and offers creative solutions
- Discuss budget flexibility and expectations
Key Questions to Ask a Potential Builder
Here are five essential questions to ask when vetting your final candidates:
- Are you licensed and insured to build in Memorial and the greater Houston area?
- Do you have experience with the permitting and deed restriction requirements in Memorial?
- Can you show examples of custom homes you’ve built nearby?
- What does your pricing structure look like, and how do you handle changes or additions?
- How do you manage subcontractors, and what is your typical project timeline?
A great builder will answer with confidence, transparency, and professionalism.
What Sets a Great Custom Builder Apart?
The Memorial area has high standards, and your builder should match them. The best custom home builders:
- Offer turnkey services—handling everything from design and permits to construction and final walkthroughs.
- Understand local architecture, permitting processes, and neighborhood expectations.
- Provide clear contracts, itemized budgets, and regular updates.
- Use premium materials and maintain lasting relationships with top suppliers and tradespeople.
- Have a track record of on-time, on-budget delivery without cutting corners.
Why Choose Keechi Creek Builders for Memorial, TX?
If you’re looking for an experienced, full-service builder with a reputation for luxury and excellence, Keechi Creek Builders is a top-tier option in the Memorial area.
Keechi Creek Builders
21175 TX-249 #328, Houston, TX 77070
(281) 914-4951
keechicreekbuilders.com
Here’s what sets Keechi Creek Builders apart:
- Over a decade of experience in luxury custom homes and high-end renovations across Houston
- Award-winning service, including GHBA and Texas Association of Builders accolades
- Seamless turnkey process, from architectural design to permitting and construction
- Specializes in spa-inspired bathrooms, chef-grade kitchens, and full-home transformations
- Known for white-glove project management and a strong commitment to client satisfaction
With a client-first philosophy and a proven record of excellence, Keechi Creek Builders offers everything you need to bring your Memorial dream home to life.
Conclusion
Finding the right custom builder in Memorial, Texas starts with smart research—both online and through your network. Use trusted platforms, professional associations, and direct consultations to evaluate each candidate thoroughly. Look for a builder who not only matches your design vision but also understands the local permitting, timeline, and budget expectations of a high-end Memorial project.
Keechi Creek Builders stands out as a trusted partner for luxury custom homes and renovations in Memorial and Greater Houston. With personalized service, award-winning craftsmanship, and a client-first approach, they’re ready to help you bring your dream home to life—on time, on budget, and beautifully built.
Ready to take the first step? Reach out to Keechi Creek Builders today.
