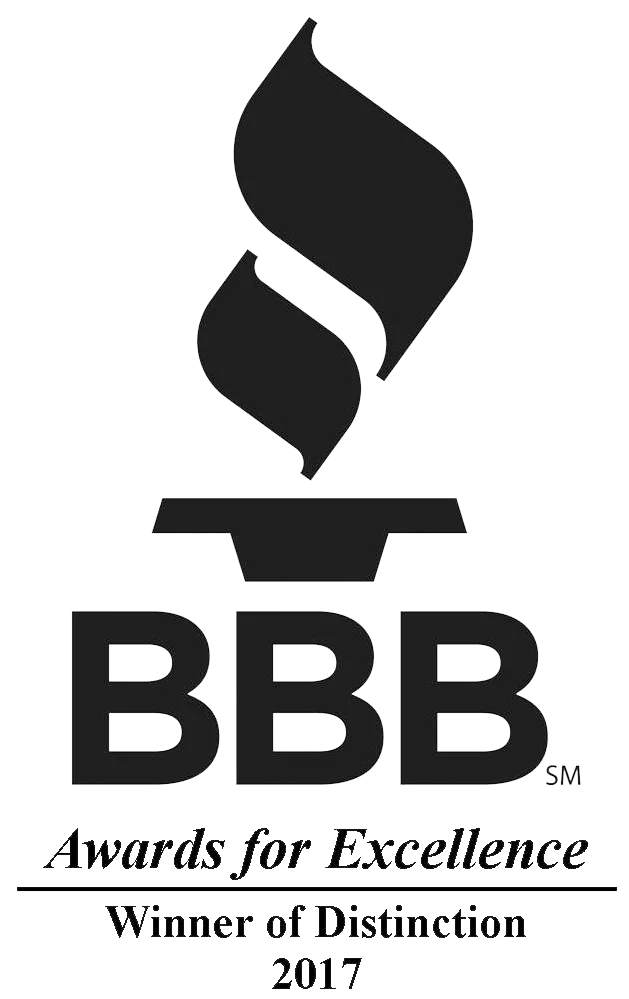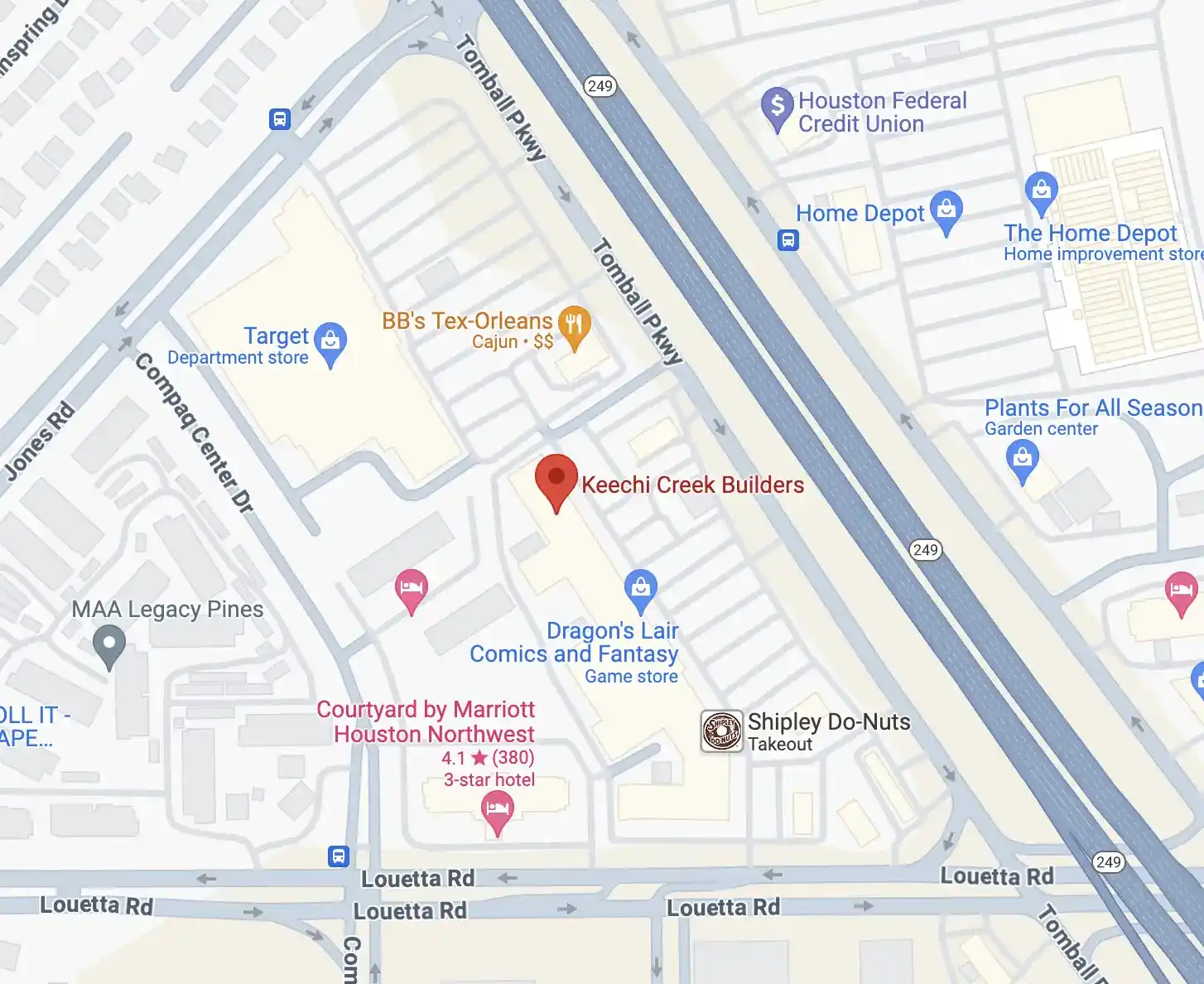Just as the Greek god Hephaestus forged exquisite artworks from modest materials, you too can transform your kitchen with a meager budget. Exploring economical kitchen design options for remodeling doesn't mean you're compromising on quality or aesthetics. Whether it's an open layout, a galley makeover, an island redesign, an L-shaped kitchen, or a U-shaped revamp, each offers a unique blend of functionality and style. But how do you decide which design suits your space and lifestyle best? Well, that's something we're about to unearth. By assessing your kitchen's size, shape, and daily use patterns, you can pinpoint the design that merges practicality with visual appeal. From repurposing cabinets to using cost-effective materials like laminate or butcher block countertops, the best economical kitchen remodel ideas are those that maximize your budget while maintaining a stylish and cohesive aesthetic. With a little creativity and strategic planning, your dream kitchen can become a reality without breaking the bank.
Key Takeaways
- Strategic placement and multifunctional furniture can enhance kitchen efficiency while being budget-friendly.
- Galley kitchens can be revamped cost-effectively through smart design hacks and compact appliances.
- Affordable island kitchen redesigns can enhance functionality and incorporate innovative storage solutions.
- L-Shaped and U-Shaped kitchens can be remodeled affordably by maximizing space, using cost-effective materials, and optimizing workflow.
Budget-friendly Open Layout Designs
When it comes to budget-friendly open layout designs, you'll find that efficient space optimization and versatile furniture can dramatically transform your kitchen without breaking the bank. By focusing on the strategic placement of appliances and furniture, you maximize the available space, giving your kitchen a spacious, airy feel, which is the hallmark of open layouts.
Consider investing in multifunctional furniture. A kitchen island, for instance, can serve as a prep station, dining table, and storage unit all at once. This not only saves space but also cuts down on the need for multiple furnishings, hence, saving you money.
Material selection is another critical aspect of budget-friendly open layout designs. Opting for cost-effective materials doesn't mean compromising on style or durability. For instance, laminate countertops offer a wide array of design options and are relatively durable, yet they are significantly cheaper than granite or marble. Similarly, vinyl flooring can mimic the look of wood or ceramic tiles but comes at a fraction of the cost.
Economical Galley Kitchen Makeovers
Breathing new life into your galley kitchen doesn't have to cost a fortune; smart design hacks and cost-effective materials can transform it into an efficient and stylish space. Space optimization is crucial in such a makeover, as you're working with a narrow, often confined area.
Consider these three economical strategies:
-
Maximize Vertical Space: Make use of your kitchen's vertical space. Install hanging pot racks or wall-mounted spice racks. This not only adds storage but also frees up counter space.
-
Choose Compact Appliances: Appliance upgrades are a smart investment. Opt for energy-efficient, compact designs. They'll save space, reduce your energy bills, and modernize your kitchen's look.
-
Light It Up: Good lighting can make your kitchen feel more spacious. Use under-cabinet lighting for task areas and add pendants or track lighting to brighten the entire room.
Affordable Island Kitchen Redesigns
While galley kitchens focus on optimizing a narrow space, an island kitchen redesign allows you to create a functional, social hub in your home without breaking the bank. Instead of seeing an island as an expensive luxury, view it as a practical addition that combines style with function.
Island functionality enhancements can be cost-effective and valuable. With careful planning, you can integrate sinks, dishwashers, or even a breakfast bar into your island, adding convenience and flexibility. What's more, the island can double as a casual dining area or a workspace when you're not cooking.
Innovative storage solutions are another way to maximize the island's potential. Consider adding drawers, shelves, or even a wine rack beneath the counter. This extra storage space can keep your utensils, pots, and pans within easy reach, reducing clutter in the rest of the kitchen.
Cost-effective L-shaped Kitchens
Transitioning to an L-shaped kitchen layout is another budget-friendly option that can greatly enhance your kitchen's functionality and aesthetic appeal. The L-shaped ergonomics offers an efficient workspace, allowing you to move freely between your cooktop, sink, and refrigerator. It's a layout that doesn't only save you money but also maximizes space and storage.
Maximizing storage is a key benefit of the L-shaped kitchen. It utilizes corner space, often wasted in other designs, to provide you with extra storage units. The long leg of the 'L' can be designed with floor-to-ceiling cabinets, creating an abundance of storage space for your kitchenware.
Here are three reasons why an L-shaped kitchen is a cost-effective choice:
- Space optimization: The layout uses every square foot wisely, reducing the need for extensions or additional cabinetry.
- Efficient workflow: L-shaped ergonomics promote a seamless workflow, reducing the time and energy spent on meal preparation.
- Flexibility: This design can accommodate various kitchen sizes and styles, making it a versatile choice that can adapt to your specific needs and preferences.
In a nutshell, an L-shaped kitchen is a practical, affordable solution for your kitchen remodel.
Inexpensive U-shaped Kitchen Revamps
If you're looking for a kitchen design that offers maximum efficiency and storage, consider opting for an economical U-shaped kitchen revamp. This layout provides a perfect blend of functionality and design, allowing you to optimize your space in the best way possible.
Space optimization is key in a U-shaped kitchen, as it can maximize your storage and work area. With a continuous countertop and cabinets installed along three adjacent walls, it offers ample space for your appliances, cooking utensils, and groceries. You'll find it easier to keep your kitchen organized and clutter-free.
Material selection plays a pivotal role in keeping your revamp inexpensive. Opt for cost-effective yet durable materials like laminate for countertops and vinyl for flooring. They're not only affordable but also come in various designs and colors, allowing you to achieve your desired aesthetic without breaking the bank.
Frequently Asked Questions
What Are Some Environmental-Friendly Kitchen Design Options for Remodeling?
You can opt for green appliances that use less energy, reducing your carbon footprint. Also, consider sustainable materials like bamboo or recycled glass for countertops. They're not only eco-friendly but also add unique style to your kitchen.
How Can I Incorporate Smart Technology Into My Kitchen Remodel?
You can integrate smart technology into your kitchen remodel by installing smart appliances, like a fridge or oven. Also consider adding voice-activated controls for hands-free operation and overall convenience.
What Are Some Common Mistakes to Avoid During a Kitchen Remodel?
Common mistakes you'll want to avoid during a kitchen remodel include poor budget planning and improper contractor selection. You don't want to overspend or hire someone who can't deliver your vision effectively.
How Can I Ensure Longevity and Durability of the Kitchen Design?
To ensure longevity and durability, you'll want to focus on material selection and design flexibility. Choose durable materials and a timeless design that can adapt to changing trends and your evolving needs.
What Are the Best Ways to Incorporate Storage Solutions in a Small Kitchen?
You can use creative upcycling, turning old items into storage solutions. Maximizing space utilization is key, consider installing floating shelves, magnetic knife strips, or using the insides of cabinet doors for extra storage.










![prism2023 winner logo[8]](https://files.keechicreekbuilders.com/2024/11/prism2023-winner-logo8-e1731607791571.webp)
