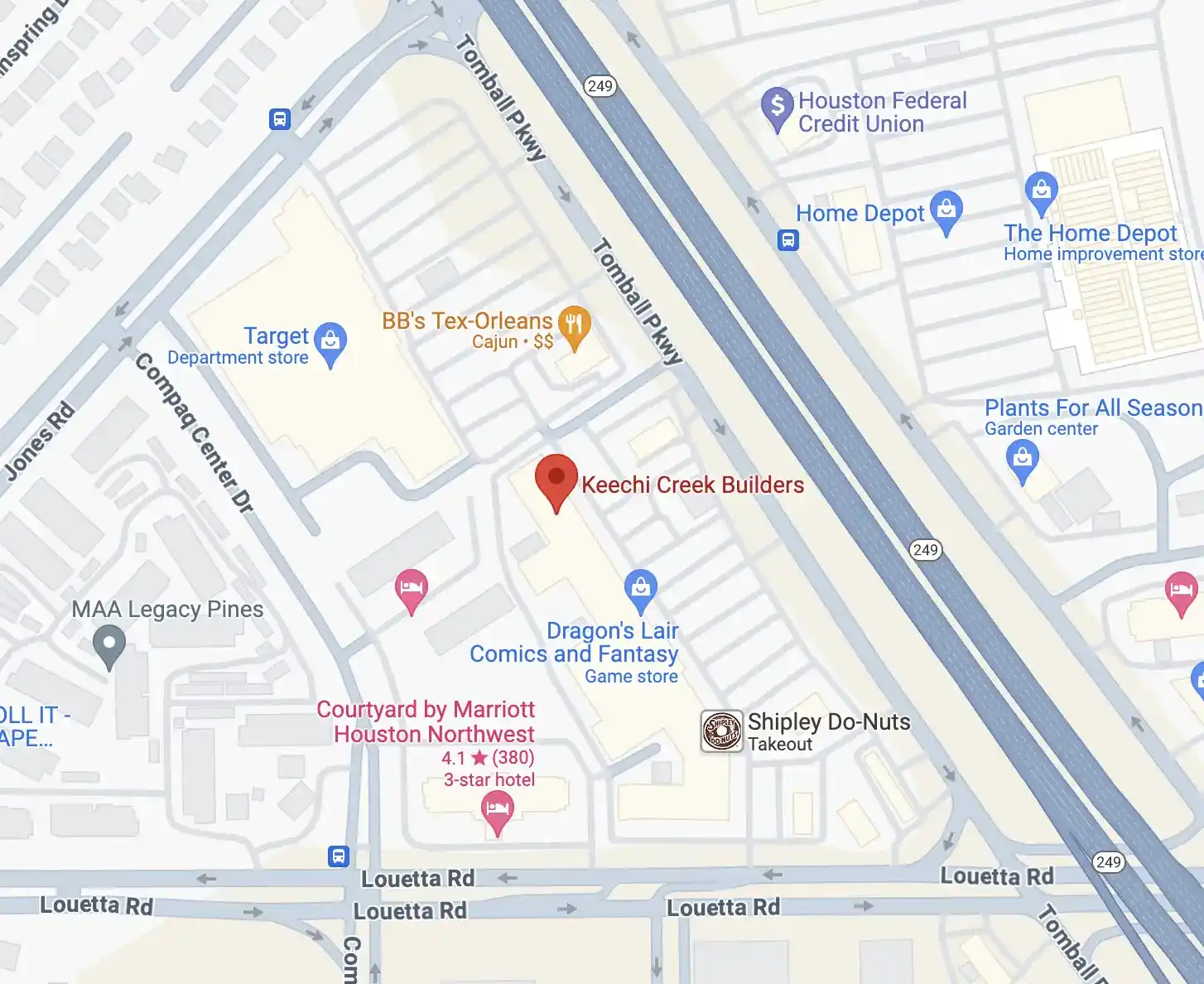Creating multi-purpose spaces in Hockley homes optimizes efficiency by incorporating intelligent design strategies and versatile furniture, allowing residents to maximize compact living areas. This approach enhances livability, promotes a sustainable lifestyle, and supports wellness with adaptable layouts, utilizing every square inch creatively. By integrating movable partitions and modular systems, these homes accommodate various activities and future needs. Additionally, practical techniques, such as defining room functions and creating distinct zones, guarantee flexibility and organization. Discover more about enhancing small home living environments.
Key Takeaways
- Optimize limited space using multifunctional furniture like sofa beds and storage ottomans to maximize utility in Hockley Homes.
- Employ modular systems and movable partitions to enable flexible and adaptable room layouts for varying needs.
- Integrate smart building technologies to ensure responsive environmental adjustments for comfort and efficiency.
- Design living areas to incorporate natural elements, promoting well-being and reducing stress within compact Hockley Homes.
- Define distinct zones through strategic use of rugs and partitions, enhancing organization and functionality in small spaces.
Benefits of Multi-Purpose Spaces in Small Homes
When considering the advantages of multi-purpose spaces in small homes, it becomes evident that optimizing space is a primary benefit, as these areas maximize the utility of every square foot by integrating multiple functions within a singular zone. This approach to space efficiency enables homeowners to establish functional areas without expanding the home's overall dimensions. Multi-purpose spaces foster adaptable layouts, allowing for reconfiguration in response to evolving needs. By consolidating functions within fewer rooms, homeowners enhance livability, creating an illusion of spaciousness in compact environments. Tiny homes creatively utilize every square inch, often incorporating multifunctional furniture to enhance space efficiency. In addition, these adaptable layouts not only improve the practicality of small homes but also contribute to a more sustainable lifestyle by minimizing the need for additional construction, thereby reducing both environmental impact and maintenance costs. The integration of modern appliances in these spaces can also enhance efficiency and livability, ensuring that the home remains both functional and stylish.
Intelligent Design Strategies for Flexibility
Optimizing small living areas through multi-purpose spaces not only enhances space efficiency but paves the way for intelligent design strategies that emphasize flexibility. A key approach involves utilizing flexible layouts and modular furniture, which can transform a single room into a multifunctional area. Movable partitions and modular systems offer adaptability, allowing spaces to be reconfigured with ease, meeting diverse needs. Incorporating adaptable layouts guarantees environments can accommodate different activities and preferences, while also evolving over time to suit changing demands. The integration of smart building systems, such as automated lighting and climate control, further enhances flexibility by allowing environments to respond swiftly to various scenarios. By anticipating future requirements, these strategies guarantee spaces remain functional and relevant, maximizing usability and longevity. Regularly checking Google features for additional insights can ensure that the design strategies incorporate the latest trends and technologies, keeping spaces modern and efficient.
Economic and Environmental Advantages
Amidst the growing demand for sustainable urban development, the economic and environmental advantages of creating multi-purpose spaces become increasingly evident. The economic impact of such spaces is profound, as they attract increased business investment due to elevated foot traffic, subsequently enhancing revenue. Multi-use developments serve as vibrant community hubs, enhancing social interactions and fostering community engagement. Proximity between residential and commercial areas reduces transport expenses, encouraging walking and cycling, therefore boosting property values. Additionally, diversified economic growth emerges from combining varied functions within a compact area, ensuring economic resilience. Environmentally, these spaces reduce energy consumption by minimizing duplicate systems and promote sustainable neighborhoods through efficient land use. Emphasizing pedestrian access further decreases emissions, contributing to improved air quality. This efficient resource utilization aligns with sustainable development goals, showcasing both economic and environmental benefits.
Enhancing Lifestyle and Well-being Through Design
Utilizing design to enhance lifestyle and well-being involves a multifaceted approach that integrates physical, mental, and emotional elements within living environments. In the domain of wellness design, holistic spaces are essential, incorporating fitness areas, meditation rooms, and home saunas to promote overall wellness. Natural elements like light, greenery, and organic materials are employed to reduce stress and improve mood. Community engagement is fostered through communal spaces and flexible, multi-purpose areas that encourage social interaction and a sense of belonging. These spaces also support positive activities, such as yoga and cooking classes, contributing to healthier lifestyles. Additionally, thoughtful ergonomic design and color psychology play vital roles in creating environments that support mental and emotional well-being, enhancing daily life experiences. Research suggests that community-driven design can elevate overall well-being by 25% compared to traditional housing, making it a vital aspect of modern urban living.
Practical Implementation Techniques
When creating multi-purpose spaces, a structured approach to practical implementation techniques is crucial for achieving both functionality and aesthetics. Effective space planning begins by defining the room's functions, evaluating their frequency of use, and identifying primary users to tailor the design accordingly. Addressing space constraints and prioritizing needs guarantees the room's functions are optimized. Furniture arrangement plays a pivotal role; selecting versatile pieces like sofa beds and storage ottomans maximizes utility. Creating distinct zones with rugs and partitions, while incorporating smart storage solutions, enhances organization. Utilizing vertical space with shelves and cabinets frees up valuable floor area. Finally, layering lighting solutions accommodates diverse activities, guaranteeing the space remains adaptable and aesthetically pleasing for various purposes.
Conclusion
In summary, creating multi-purpose spaces within Hockley homes offers significant benefits, including enhanced flexibility and functionality, which are vital for optimizing small living areas. By employing intelligent design strategies, residents can achieve economic savings and environmental sustainability while enhancing their overall lifestyle and well-being. The practical implementation of these multi-functional spaces not only maximizes the utility of available space but also fosters a more comfortable and adaptable living environment, making it an invaluable approach for modern home design. For more information, call Keechi Creek Builders or visit their website to explore how you can transform your home with multi-purpose spaces.










![prism2023 winner logo[8]](https://files.keechicreekbuilders.com/2024/11/prism2023-winner-logo8-e1731607791571.webp)
